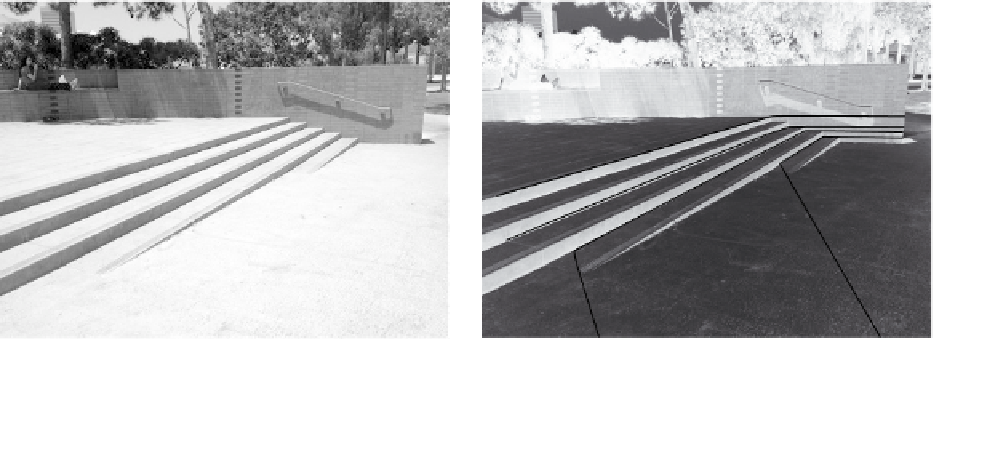Agriculture Reference
In-Depth Information
the case of a ramp that, by necessity, is greater than 20 feet, the ramp
should be divided into segments not greater than 20 feet, with a 5-foot
landing between ramp segments. The landing should be sloped at 1 per-
cent so as to direct water off the walkway into the adjacent landscape.
inteGration of WaLKWay, StepS, and
SeatinG area
The photograph of a stairway and paved surface feature shown in Fig-
ure 13.6-A consists of an upper seating area and informal stage with
steps leading down to a walkway, at the Los Angeles County Museum of
Art. Figure 13.6-B shows that the upper paved seating area was designed
to slope in one direction toward the stairs at 1 percent. Each tread or
step has a .5 percent slope toward the next step. The steps end at a lower
paved walkway, and this surface was designed with a 2 or 3 percent
slope, directing water diagonally toward a walkway leading beyond the
wall to a lawn area and street beyond. Note that both full 1-foot contours
are shown supplemented with .5-foot contours to help viewers visualize
the 1 percent sloping surface of the lower gathering area. Arrows point
in the direction in which surface water is to flow—in this case, surface
water flows perpendicular to the contours.
E
Top of Wal_l
34
30
1%
29
C
28
30
1%
29
B
28.0
A
28.5
3%
D
15'
Figure 13.6-a
Seating area and place for small gatherings
at the Los Angeles County Museum of Art, Hancock Park
Figure 13.6-B
Seating area with contours and spot eleva-
tions superimposed over photograph









