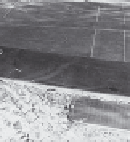Agriculture Reference
In-Depth Information
C
A
B
A
S
2
S
1
Figure 13.3-a
Step One showing direction of three slop-
ing sections along the ramp
Figure 13.3-B
Step Two
Step Two: Assuming ramp slope A is 2 percent and that the designer
using the percent of slope calculated the spot elevation S1 located in the
center of the ramp and landing, the dashed line that crosses the width
of the landing would be the same elevation. Spot elevation S2 would also
be the same elevation as S2.
Step Three: The landing would be given a 1 percent slope. Working
up-slope from S2 the designer could calculate the spot elevation of S3
using the formula S=V / H. Likewise, the designer could calculate spot
elevation S4 with the same formula. Once the elevation of S4 is estab-
lished, calculations for the next ramp can be made.
Step Four: Assuming ramp slope C is 4 percent, the designer can
calculate spot elevation S5 at the end of the ramp. To complete the grad-
ing plan for this portion of the ramp, the designer would need to calcu-
late spot elevations at all the corners of the landings. In many instances,
the ramp sections and landings would have a cross slope. This would
allow the ramps and landings to meet where they join, thus allowing
the paved surface for the landing and ramp planes to meet smoothly
where they join together. To achieve the smooth transition of the two
planes (ramp and landing) would necessitate a certain amount of warp-
ing at the time of the construction process and during the pour of the
concrete).






















