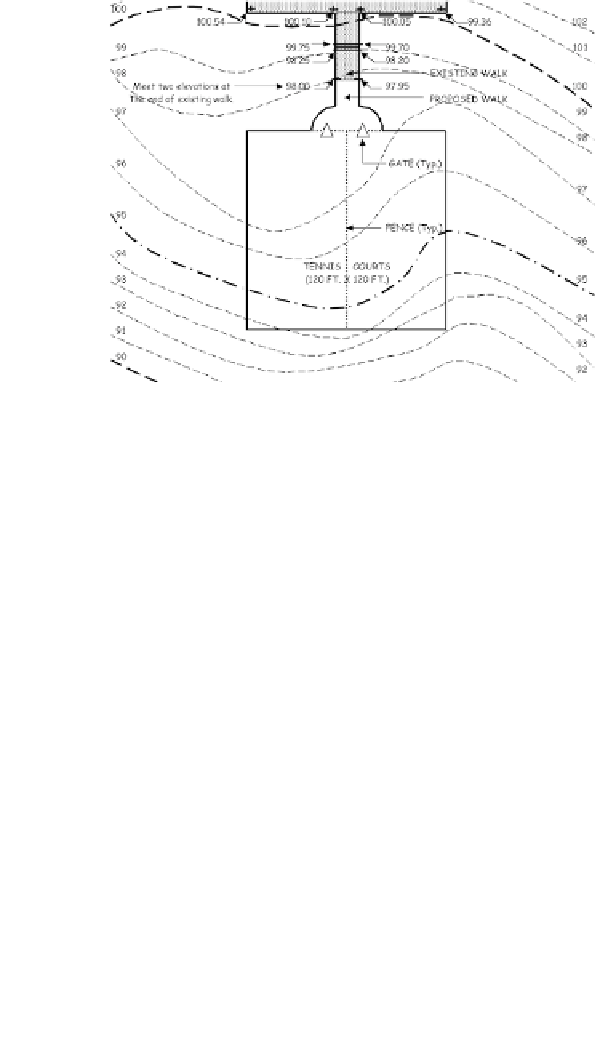Agriculture Reference
In-Depth Information
uSe of Spot eLevationS and contour
GradinG for a tenniS court or other
LarGe court-Game Surface
The next example is for pre-
paring a contour-grading plan for
a double tennis court on a sloping
site, as shown in Figure 12.18-A.
Figure 12.18-B represents the base
plan, with existing contours and spot
elevations for an existing walk. The
process for solving this grading plan
would begin with the two spot ele-
vations A and B: 98.0´ and 97.95´. Both
spot elevations are at the terminus of
the existing walk and are fixed eleva-
tions the designer should meet with
the new section of walk leading to
the tennis court entrance.
Figures 12.18-a through 12.18-h
Plan of double tennis court
with existing contours
fiGures AdApted usinG iMAGe Courtesy of sAdik ArtunC
steps For soLvinG the tennis Court exaMpLe
Tennis court to slope as a single plane at 1%
•
The centerline of swales to have minimum 2.5% slope starting at SHPs
•
Minimum swale width 10'
•
Maximum slope in nonpaved areas 20% to 25%
•
To begin, note that the left side of the existing walk is slightly
higher (point A = 98.0´) than the right side (point B = 97.95´). The existing
walk was designed with a cross slope of 0.5 or ½ percent. Assume the
main slope of the walk is 1 percent and will continue at that slope until
it reaches the edge of the tennis court. The spot elevations where the
walk meets the tennis court at 1 percent are: point C = 97.86´ and point
D = 9 7. 8 3 ´.

