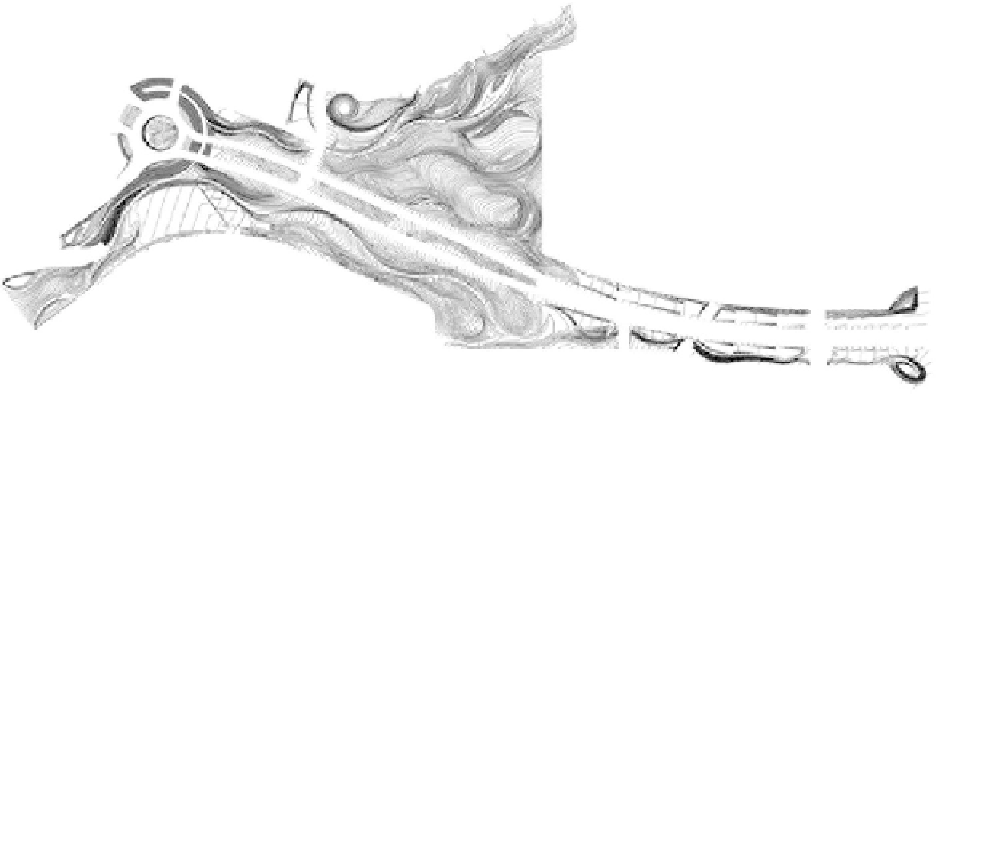Agriculture Reference
In-Depth Information
attention to both the practical and aesthetic potential of a project site.
During the process, the designer will work to accommodate programmed
design features while seeking to manipulate the existing topography to
add three-dimensional interest, as depicted in the example shown in
Figure 12.11. In this example, the designer not only modified the land-
scape to accommodate an entrance road but also created a sculpted
landform to enhance the dramatic interest of the landscape and the
experience of the motorist. The resulting sculpted landform creates a
varied visual experience for the entrance road as well as dramatic views
to the surrounding buildings.
Figure 12.11
Computer-generated grading plan
by perMission of desiGn Workshop, denVer Co
The park located in a high-rise residential area in Lower Manhat-
tan shown in Figure 12.12 makes use of highly sculpted landforms.
The resulting composition creates visual interest and spatial variety
reinforced by the designer's intention of creating a diversity of inter-
connected spaces. The park contains a variety of use areas, made visu-
ally cohesive with calculated plantings complemented by a skilled
site-grading plan. Figures 12.13 and 12.14 provide a snapshot of the dif-
ferent spaces set within sculpted landforms.

