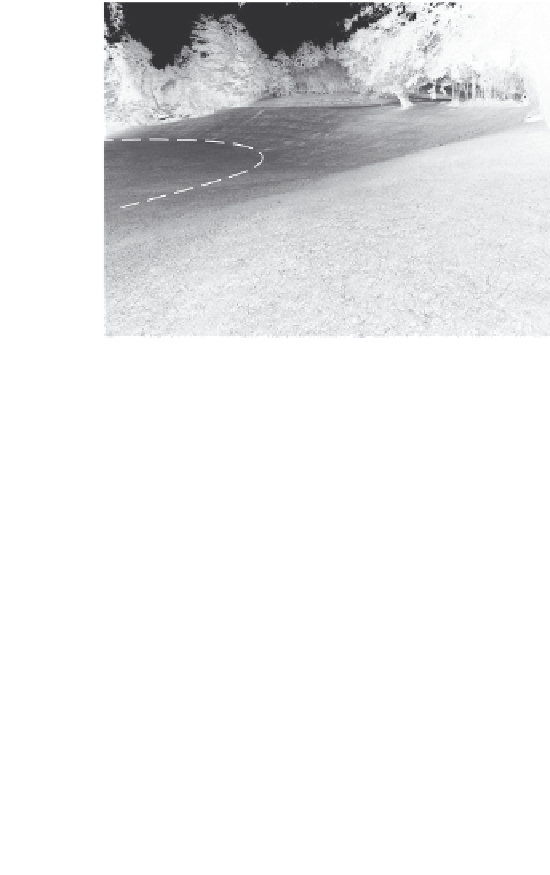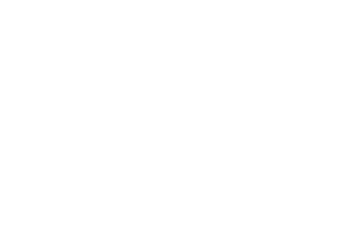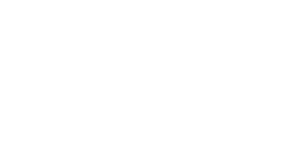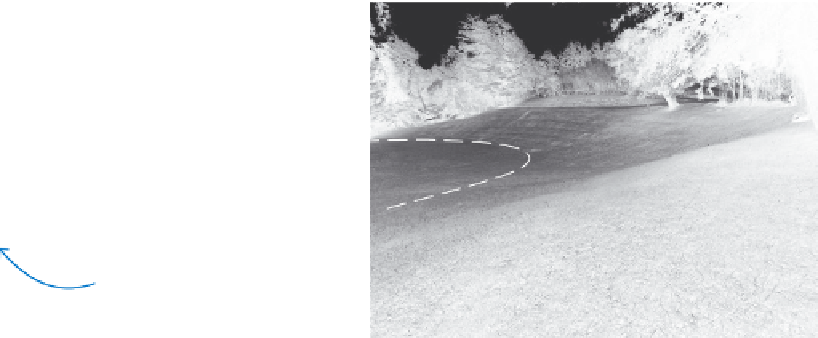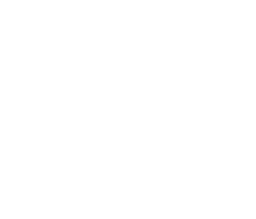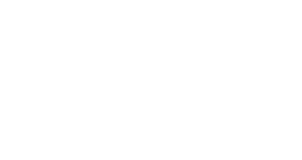Agriculture Reference
In-Depth Information
upper 105 contour and surrounding in the direction of the 103 contour
and below. Notice the arrows marked B in Figure 12.6-D; they show the
slope of the swale that should be a minimum of 2%, steeper if the natu-
ral ground is steeper, but no more than 5 percent to minimize erosion of
the swale.
After establishing the 104 contour signature, the next steps are to
continue extending the swale, locating the subsequent swale contours to
create the desired bottom of swale slope (see Figure 12.6-E). If the slope
were 2%, then the contours would be 50 feet apart.
A
A
99
99
B
B
100
101
102
100
101
102
104 .3
104 .3
A
B
103
103
SHP=104 . 1
SHP=104 . 1
104
104
B
106
106
105
105
Figure 12.6-d
Step Four
Figure 12.6-e
Step Five
The remaining swale slope contours are put in place. Notice two
things: First, the swale ends at approximately the 100-contour. When the
next contours after the last one modified are located so as to achieve the
desired swale slope (in this case 2%), then this is where the swale stops.
Notice items A and B in Figure 12.6-E. Item A indicates the horizontal
distance from the edge of the pad to contour 104. This distance is calcu-
lated considering the desired slope of the ground. If the area is not paved,
then the slope could be 1% to 3%, depending on the treatment and use.
Generally, the swale would probably be positioned at a greater distance
away from the building pad to allow some other use associated with the
function of the pad area. If the pad was for a residence there might be
space provided for landscape improvement, a patio and walkway, and
