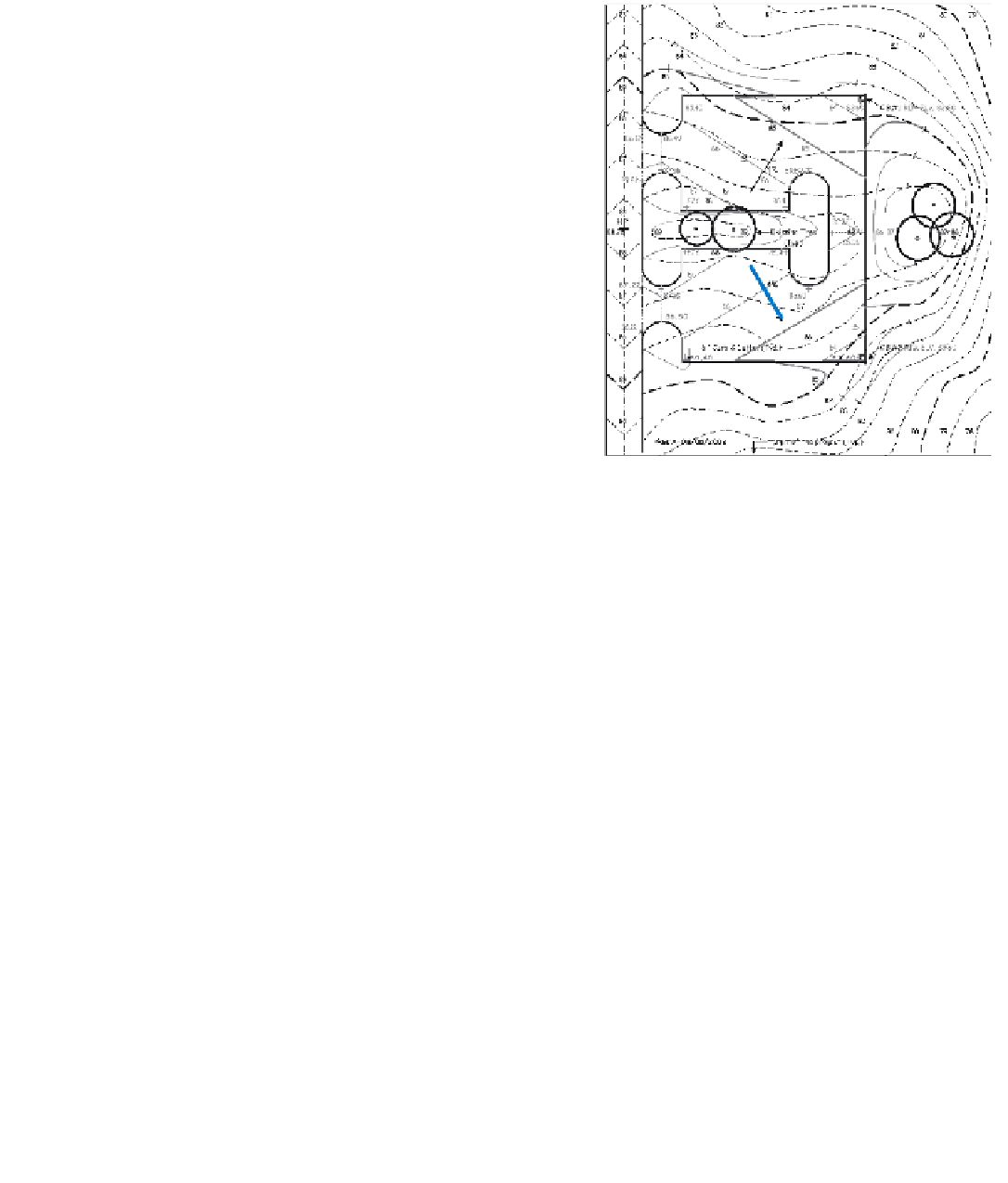Agriculture Reference
In-Depth Information
Figure 11.27 is of a proposed small
parking lot in a park. A grading solution
with proposed contours (the solution) is
illustrated, with solid lines and existing
contours shown as dashed lines. Note how
the designer divided the parking lot with
the center island made the highest eleva-
tion, similar to a crown. The contours are
laid out to slope surface water diagonally
from the center island toward the back cor-
ners of the parking lot. At these corners a
catch basin was installed. Another solution
would have been to create a curb break
and install a channel opening in the curb,
allowing the water to sheet flow downhill,
perhaps into a rain garden. Either solution
would have solved the problem of what to
do with the water coming off the parking
lot surface. The catch basin may be the pre-
ferred solution, depending on the sensitivity
of the surrounding undisturbed landscape—
for example, if there was a wetland system
nearby. Also notice how the designer cre-
ated a hill-like feature in the back area using
the 86 and 87 contour lines.
The last example to demonstrate the
use of contour lines with spot elevations
and slope arrows is shown in Figure 11.28. In
this example a grading design having both
a walkway with steps and a ramped walk-
way (to provide for handicapped access) is
presented. From this site-grading plan you
are able to see the number and location
of spot elevations needed. The solution is
a straightforward one requiring minimal
Figure 11.27
Small parking lot preliminary grading plan
Courtesy of sAdik ArtunC
Figure 11.28
Preliminary grading plan for a proposed
set of entrance walks
Courtesy of sAdik ArtunC























