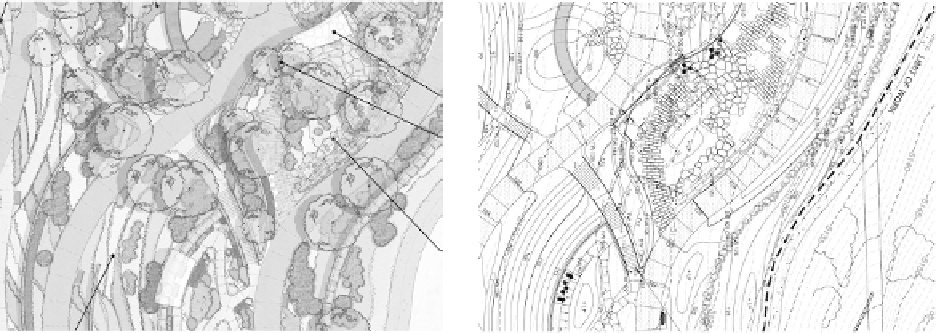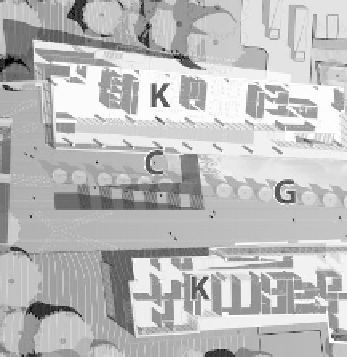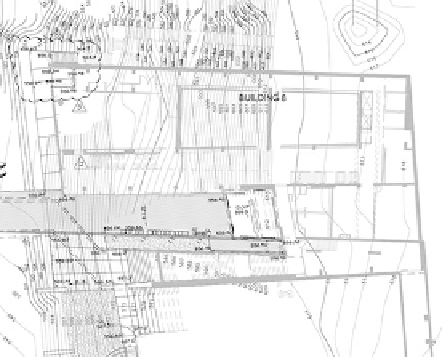Agriculture Reference
In-Depth Information
solicit input from appropriate stakeholders, including user groups and
government agencies having review or permitting authority. After the
schematic design is approved and notice is given by the client to proceed
to the design development phase of the project, the designer will prepare a
site-grading plan, as shown in Figures 10.25-B and 10.26-B.
In the next chapter, the focus will be on contours and their use in
developing site-grading plans.
Figure 10.25-a
Portion of the schematic design rendering
for Red Butte Garden, Salt Lake City, Utah
Courtesy of studio outside And 3 froMMe desiGn
Figure 10.25-B
Portion of the grading plan for Red Butte
Garden, Salt Lake City, Utah
Courtesy of studio outside And 3 froMMe desiGn
Figure 10.26-a
Tarrant County College
District, Downtown Campus, site schematic
design plan
Courtesy of studio outside
Figure 10.26-B
Tarrant County College District, Down-
town Campus, site-grading plan
Courtesy of studio outside




