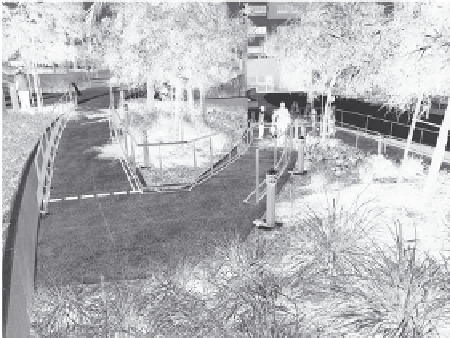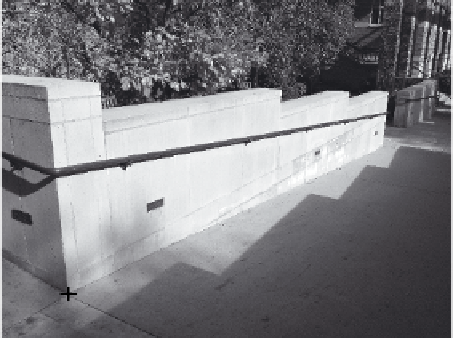Agriculture Reference
In-Depth Information
B
A
A
A
B
B
C
A
A
B
B
C
C
D
A
Figure 10.6
Wheelchair-accessible ramp recently con-
structed at Grand Park in the Los Angeles, CA, Grand Park,
Los Angeles Civic Center
Figure 10.7
Upper terrace of a residential landscape
steVe MArino, lAndsCApe ArChiteCt, sCottsdAle, AZ
the technical elevation. Spot elevations were provided in the grading
plan for the steps, hardscape paving (item C), and landscape areas (item
D). The grading plan included spot elevations in several locations where
there are landscape plantings. Handrails would generally be required for
steps and the upper terrace where a difference in elevation between the
terrace and the ground below is greater than 18 inches. The technical
elevations and sections for this design would include critical elevations
as well as dimensions to work in combination to guide the construction
of the walls and other design elements.
Spot elevations are found on grad-
ing plans to establish the height of walls.
In the example shown in Figure 10.8, the
wall is stepped and the top of each step is
kept level, while the ramp below is sloped.
Spot elevations should be given at every
elevation change or the beginning and end
of each wall step section in the grading
plan. Item A indicates the need for a spot
elevation at the top elevation of the wall
at the beginning and end of each wall step
section. Item B indicates the need for a
A
A
A
A
A
A
B
C
B
C
Figure 10.8
Stepped wall along sloping ramp, UCLA cam-
pus in Los Angeles, CA



























