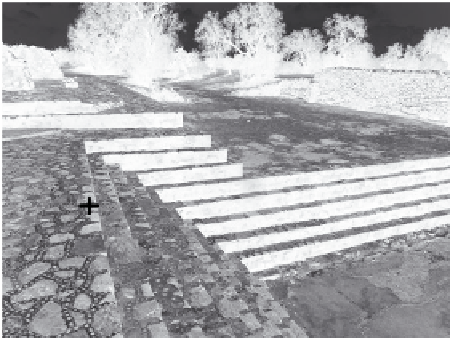Agriculture Reference
In-Depth Information
C
6” Riser
B
B
A
B
A
A
A
B
A
B
Figure 10.2
Stairs connecting lower with upper terraces at
Teotihuacan, Mexico
Figure 10.3
Multiple flight of stairs at a Louisiana State
University student housing complex
B = Critical spot elevation on the paved surface. In the grading plan for this
design there would be numerous B spot elevations.
C = Spot elevation at the beginning of the ramp leading into the gathering area
D = Elevation of the top of the catch basin
E = Elevation of each terrace step
G = Elevation of the top of wall or TW
2. ramps or uniform sloping surfaces:
Top and bottom of the ramp sup-
plemented with the percent of slope of the ramp.
Needed spot elevations are shown in Figure 10.5, indicated as A,
B, C, and D. Typically spot elevations are required at the beginning and
end of a sloping surface, or where the degree of slope is changed. For
instance, where a ramp might begin with a 3 percent slope, a spot eleva-
tion is given at the start of the ramp and at the point where the designer
has changed the slope of the adjoining surface or the continuation of the
ramp, from 3 percent to 5 percent. S1, S2, and S3 in Figure 10.5 indicate
where slope indications are needed along the ramp.




























