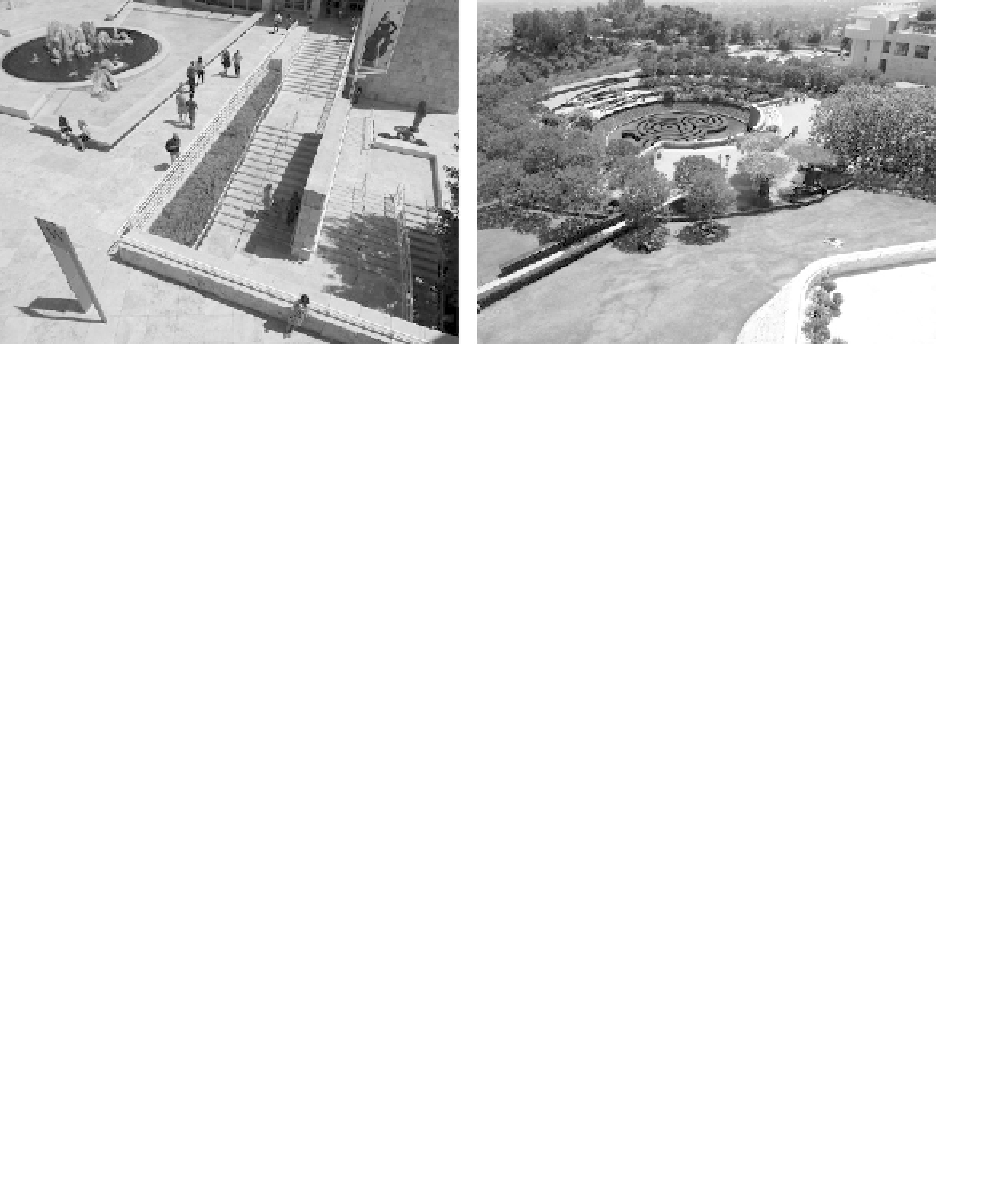Agriculture Reference
In-Depth Information
Figures 10.1-a and 10.1-B
The J. Paul Getty Museum at Getty Center, Los Angeles
For the plaza shown in Figure 10.1-A, a project at the Getty Museum
in Los Angeles, a grading plan would require the use of spot elevations
entirely. Spot elevations would be needed to guide the construction
for all the elements of this upper museum plaza, including elevation
of all walls, paved surfaces, steps, fountain, handrails, and any storm
water collection points (catch basins or French drains). For the area in
Figure 10.1-B, a grading plan would include both spot elevations and
contours—contours primarily in the lawn and landscape areas, with
supplemental spot elevations where the softscape adjoins hardscape.
Spot elevations would be the primary means of communicating design
grades (elevations) for the walls, ramps, fountain, and hard surface
areas. Technical sections would also be prepared to show the elevation
relationships where there are changes of grade and structural elements,
such as for a fountain, walls and steps, and terracing. The following
paragraphs provide general guidance about where and how to use
spot elevations for the various component parts or elements in a grad-
ing plan.

