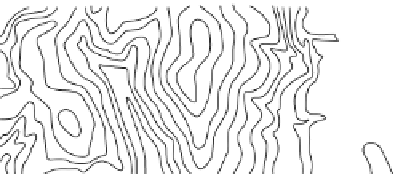Agriculture Reference
In-Depth Information
step e
The next step would be to alter the existing contours in the plan view, to
create, say, a level or gently sloping area for a building site. To create this
level area, the contours would be repositioned to reshape existing topog-
raphy, creating areas for a building site, road, or other land use area. The
contour reshaping process will be covered in a later chapter. Once the
repositioning of the contours was done, a new section would be prepared
using the same section cut line, then projecting the new contour locations
as they intersect the section line down to the contour lines that will make
up the section. Typically, the new section will be drawn as a solid line and
the existing terrain with dashed lines (see Figure 7.19-E). Where the solid
line is now positioned on top of the dashed existing line, fill material would
be required. Where the solid line falls below the dashed line, cut would be
necessary.
A
A
Cut
3
3
3
3
3
3
29
28
Fi
Fi
Existing
Proposed
Figure 7.19-e
The section is this figure shows existing
terrain as a dashed line and the proposed reshaping of
the terrain as a solid line. The use of dashed and solid
lines is a convention used to graphically distinguish
existing and proposed contours and landform. NOTE:
for clarity, the contours on plan above were not revised
to represent the proposed section below.



















