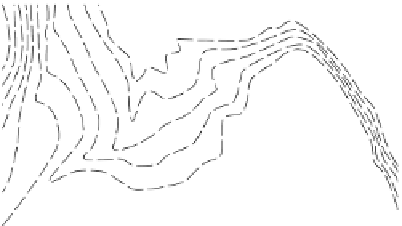Agriculture Reference
In-Depth Information
elements). The grid would serve a secondary and equally important
function as the basis for transferring the elevations shown in the grad-
ing plan to stakes on the ground. The vertical control for the earthwork
is provided by the topographic survey, with proposed topographic con-
tours supported and refined with proposed spot elevations.
LocatinG a BuiLdinG or other eLement on
the Ground
Using the grid in Figure 6.11, the building contractor can locate the cor-
ners of a proposed building or group of buildings and other structures.
This is done by first noting that the first horizontal line at the bottom
of the drawing is labeled North, Zero or N0. The grid is set up in 50-foot
increments. One corner of the building is situated between S100´ and
E112'. If you measure the distance below the O gridline, the corner of
the building falls on the 10´-foot mark. Now notice that building corner
is located between the E100´ and E150´ vertical lines. If you measure the
distance from the E100', the building corner is located 12 feet east (to the
right) of the E100´ grid line or E1120´ . The precise location of the build-
ing corner is S100´ , E1120´ . The contractor
would continue locating additional building
corners using the grid system. The archi-
tect or landscape architect would show the
grid coordinates for all corners of the build-
ing or buildings in the staking and layout
plan, a plan that is part of the construction
document package.
Sharing stories from the field with stu-
dents often provokes the occasional laugh
and more often the look of disbelief. One
story I often share is the instance when the
contractor called asking where I wanted
the parking lot to be located for a project
150 N
100
50 N
A
0
S 10'
E 112'
50 S
150 S
1” = 40'-0”
Figure 6.11
50' × 50' graphic grid overlaid onto a land
parcel. The grid is referenced to existing property lines,
survery marker, or governmental referencing system.












































































