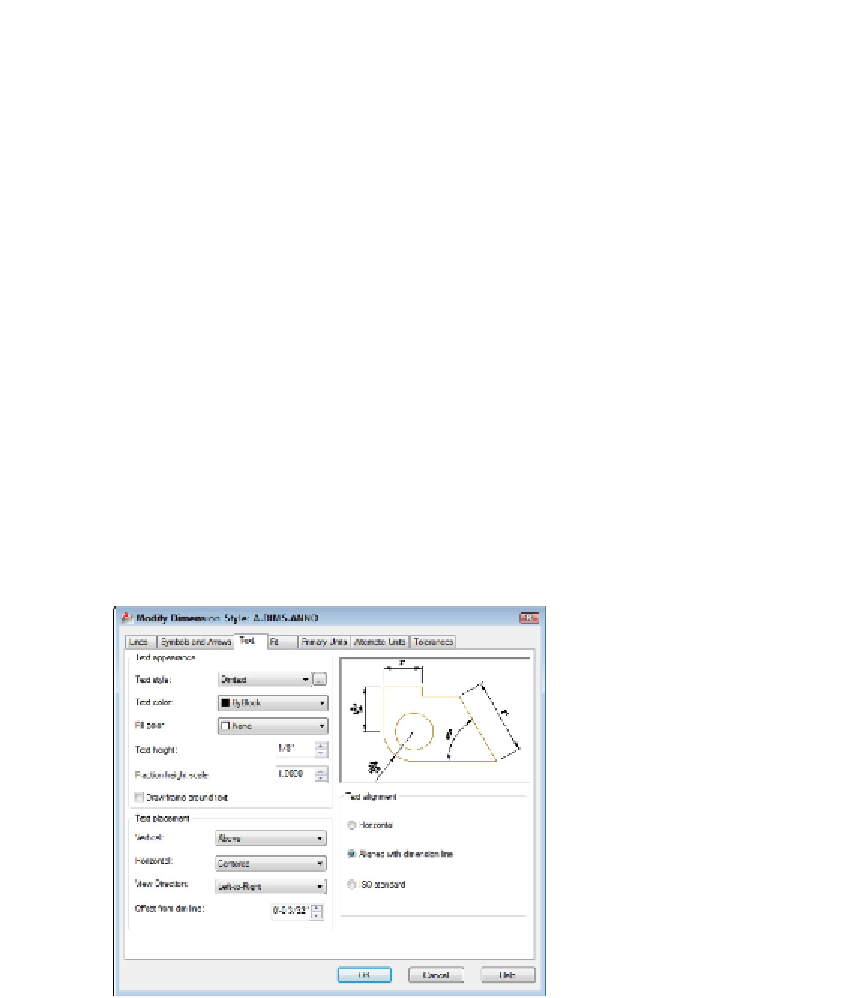Graphics Programs Reference
In-Depth Information
sure how it's done in your industry, ask others in your office or profession, or look
at a plotted drawing that someone in the know represents as being a good ex-
ample.
The following sections introduce you to the more important tabs in the New/Modify Di-
mension Style dialog boxes and highlight useful settings. Note that whenever you speci-
fy a distance or length setting, you should enter the desired
plotted
size. For dimensions
created with annotative styles, these are the actual paper (plotted) sizes. For dimen-
sions with non-annotative styles, AutoCAD scales all these numbers by the overall scale
factor that you enter on the Fit tab.
Following lines and arrows
The settings on the Lines tab and the Symbols and Arrows tab control the basic look
and feel of all parts of your dimensions except text. Use these tabs to change the type
and size of arrowheads or the display characteristics of the dimension and extension
lines.
Tabbing to text
Use the Text tab to control how your dimension text looks — the text style and height to
use (see Chapter 13) and where to place the text with respect to the dimension and ex-
tension lines. You may want to change the Text Style setting from the default Arial
TrueType font to the more traditional
Romans.shx
font. The default Text Height is too
large for most situations — set it to 1/8", 3mm, or another height that makes sense. Fig-
ure 14-6 shows one company's standard text settings.

