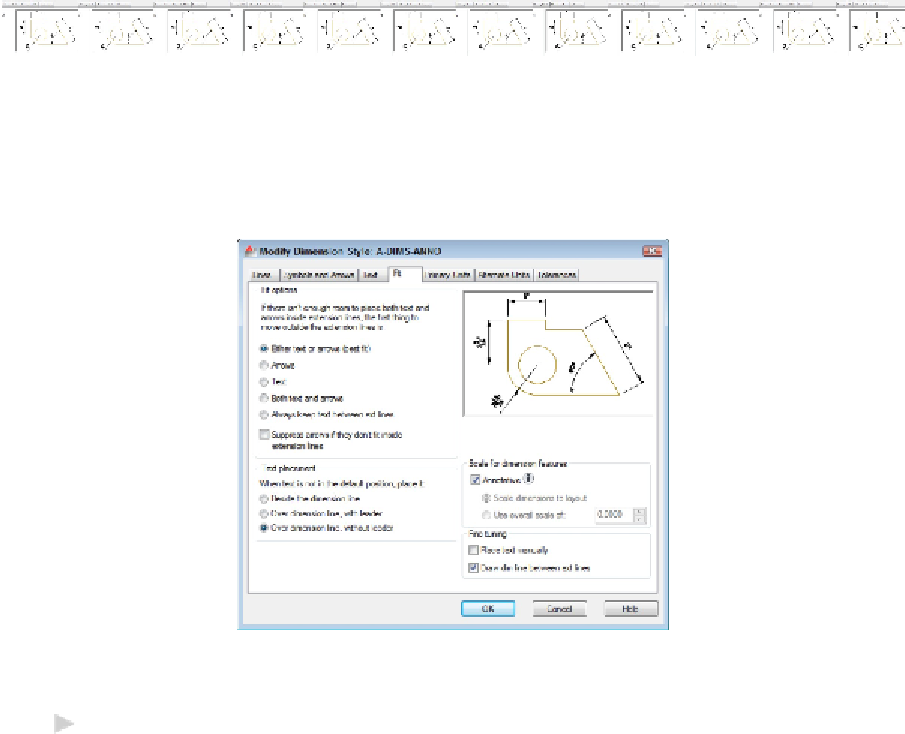Graphics Programs Reference
In-Depth Information
Chapter 14
Entering New Dimensions
In This Chapter
Understanding dimension parts and types
Using dimension styles from other drawings
Creating and modifying your own dimension styles
Choosing a dimensioning method
Drawing and modifying annotative dimensions
Editing dimensions
In drafting — either CAD or manual drafting —
dimensions
are special text labels with at-
tached lines that together clearly indicate the size of something. Although it's theoretic-
ally possible to draw all the pieces of each dimension by using AutoCAD commands, such
as LINE and MTEXT,
dimensioning
is so common a drafting task that AutoCAD provides
special commands for doing the job more efficiently. These dimensioning commands
group the parts of each dimension into a convenient, easy-to-edit package. Even better, as








