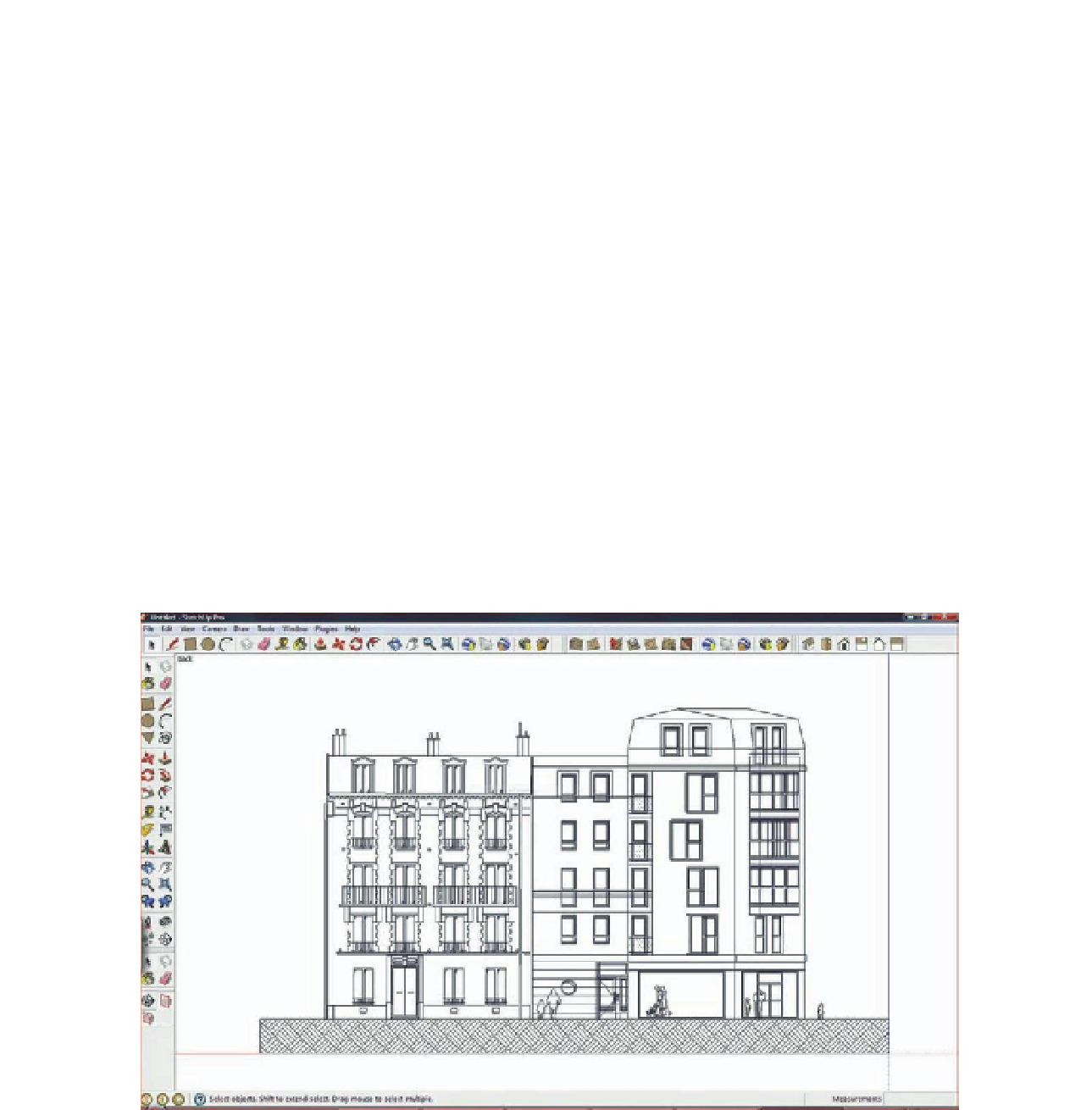Graphics Programs Reference
In-Depth Information
number of intermediate renders that need to be performed, with all the
time savings that that brings.”
Stage 1: Importing Plans and Elevations
in DWG Format
Objective
: Bringing together the existing 2D drawings and data; creation
of facade volumes; and standardization of the project.
Data
: DWG and PDF files.
Tool
: SketchUp.
In this stage, the DWG files were imported (see Figure 11.1) and used as
reference drawings. In order to work as quickly as possible, a group was
created for each elevation. The imported drawings were grouped so that
their individual elements could not be selected or altered. The goal here
was to re-create the plans from scratch by tracing over the DWGs: it is
the easiest and most efficient method. The original document is also
kept as a reference for the subsequent modeling work. Also, it is not
uncommon that there are problems with the 2D documents arising from the
import/export process, and you do not want to copy these over into
the 3D model.
FiG 11.1
Imported DWG.

Search WWH ::

Custom Search