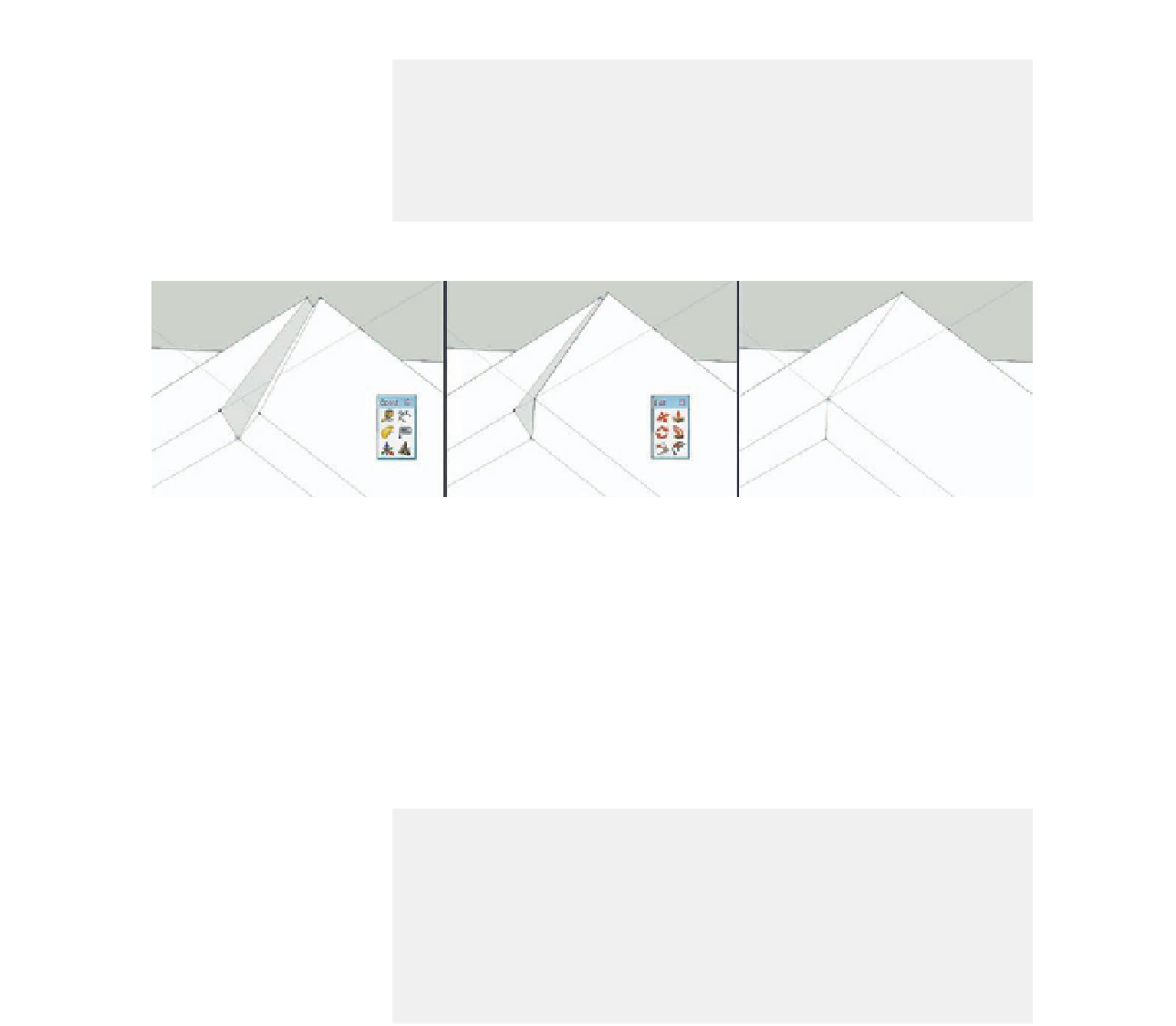Graphics Programs Reference
In-Depth Information
Tip
A quicker and easier solution would be to extrude the roof pitches
directly up in the
Z
axis, something that is not possible with SketchUp's
own Push-Pull tool. Luckily, Didier Bur has created a plug-in, Push-Pull Z,
that allows you to do just that. See under section “Techniques Used.”
FiG 10.8
Closing the ridgeline using the Move tool with guidelines.
With the basic roof shape completed, the fascias and soffits were then mod-
eled, as well as the garden wall and the sunscreen canopy. Next followed the
modeling of the window and door openings, simply by drawing them onto
the exterior surfaces and push-pulling them through. For the circular window,
the Circle tool was used, but with its number of sides set to 96 to avoid any
jagged edges in the final renders.
Tip
By default, circles are made up of only 24 segments and arcs of
12 segments, which is insufficient for getting a smooth outline. This value
can be increased either in the VCB before you start drawing or at any time
from the Entity Info palette. Once a face is extruded, the number of circles
or arc segments cannot be changed. Arc segments can, however, be
changed if the arc is part of a face.
The door and window frames were modeled independently. Each frame was
created as a component in order to make any future modifications easier.
The chimney pipe was modeled simply by drawing a circle of the required
diameter and extruding it. The conical end was achieved by extruding the
upper face using the Push-Pull tool holding down the Alt/Option key (Mac) or
the Ctrl key (Windows). This creates a new pipe segment that can be selected
separately. The conical end was achieved by selecting the upper surface of the

Search WWH ::

Custom Search