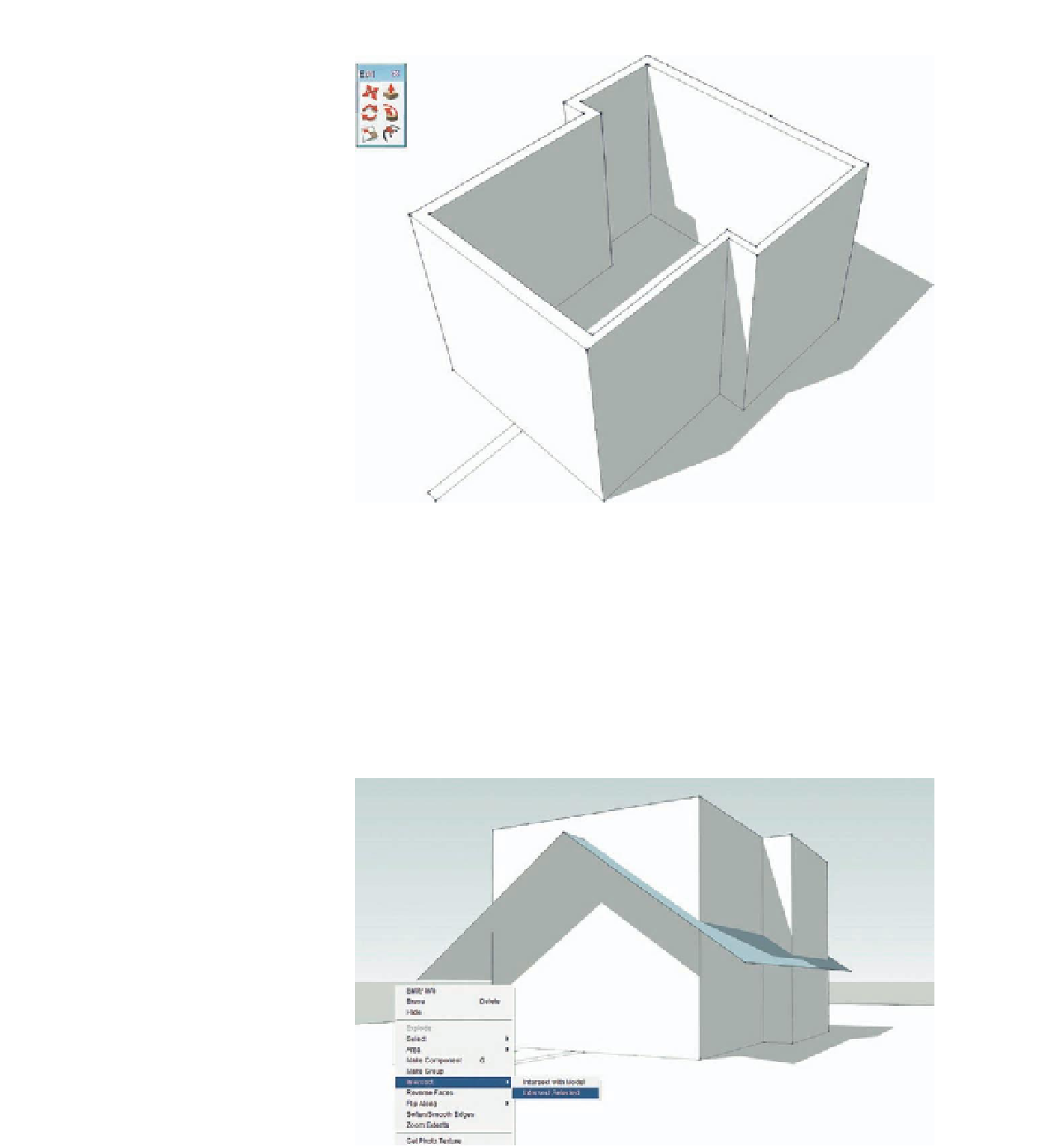Graphics Programs Reference
In-Depth Information
FiG 10.4
Modeling the walls.
overlap the house model. The ends of the lines were then joined using the
Line tool, which automatically created the faces.
In this stage, the extruded walls and partitions were selected, as well as the
two faces that defined the roof pitch. Since SketchUp does not have any
native Boolean tools, the Intersect with Selection command was used (right-
click and choose Intersect > Intersect with Selection from the contextual
menu). This resulted in cuts being made to the model that correspond to the
roof pitch and to the gable ends. The next step is to select all the geometry
above the roof pitches and to erase them using the Delete key.
FiG 10.5
Cutting the walls using the
roof pitches.

Search WWH ::

Custom Search