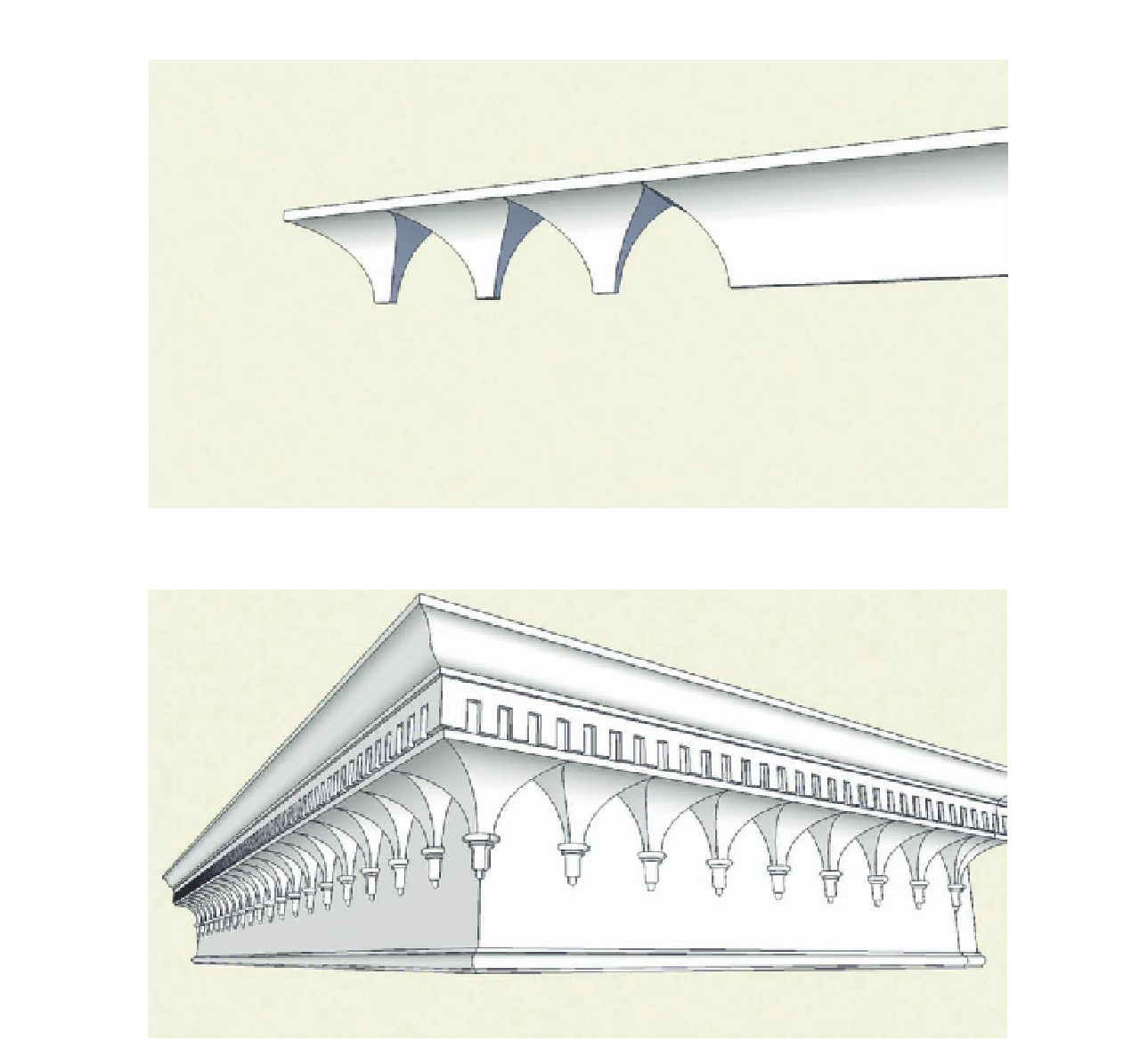Graphics Programs Reference
In-Depth Information
FiG 8.7
The cove molding after intersection.
FiG 8.8
Assembled cornice.
After creating the completely assembled cornice, I began developing the
drawing documentation with SketchUp to enable the actual construction in
the shop. This includes an exploded view and detailed views of each cornice
part. Each view of the cornice was saved to a Scene. I could easily return to
each view by clicking on the Scene tab, and print the page to take to the shop.

Search WWH ::

Custom Search