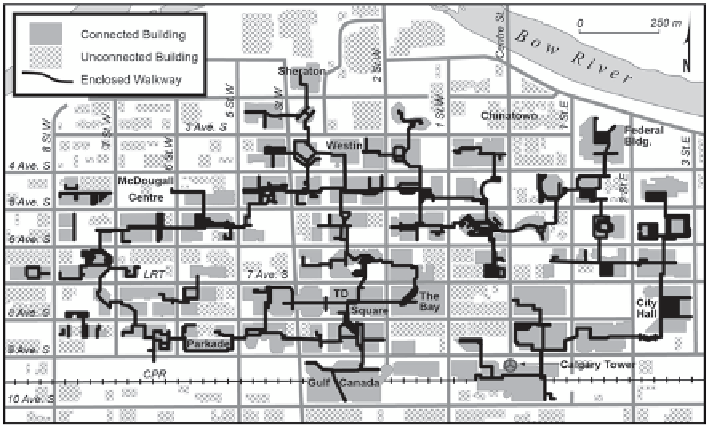Geography Reference
In-Depth Information
and surrounded by shops and offices. Originally opened in 1977 it occupies a
10,000 sq. ft. or 1 ha area containing pools and 20,000 plants, above part of the
Core Shopping Centre in downtown Calgary. The plants are organised in displays
that change with the seasons. The area contains several fountains, pools with fish,
small waterfalls, public spaces for events, as well as quiet spaces for contempla-
tion, together with recorded birdsong to give the area a natural ambiance. Sixty per
cent of the C$ 9 million cost of this unique area was financed by a grant from the
charitable organization of the same name. A major renovation costing C$ 37 million
was completed in 2012, which involved extensive replanting and a re-organization
of what amounts to an indoor park, to which children's play areas, a continuous
skylight and a living wall of plants were added.
A more widely used approach to providing comfortable conditions in downtown
areas in winter has been through the development of either skyways or underground
tunnels to
interconnect buildings at another grade
. This is not usually done as a
single construction event, but by planning regulations that retrofit existing build-
ings and specifying that all new buildings must be connected to the above or below
ground system. One of the most extensive examples of such above ground connec-
tions in winter climates can be seen in Calgary's Plus 15 system of
skywalks
approx-
imately 15 m above ground that link individual buildings through these pedestrian
walkways that provide entrances to retail facilities that line the corridors within the
buildings (Fig.
8.2
). Beginning in 1970, at a time in which Calgary's downtown was
starting to boom with high rise office towers constructed for oil companies and their
associated businesses, the system was designed to provide a comfortable system
of connectivity between buildings and shops. The decision to develop connectiv-
ity above ground was made because of the high local water table in river gravels
and the costs of excavation and disruption. By the end of 2013 the Calgary system
Fig. 8.2
Plus 15 Walkway System in Calgary, Canada. (Source: Revised from CP15 website)

