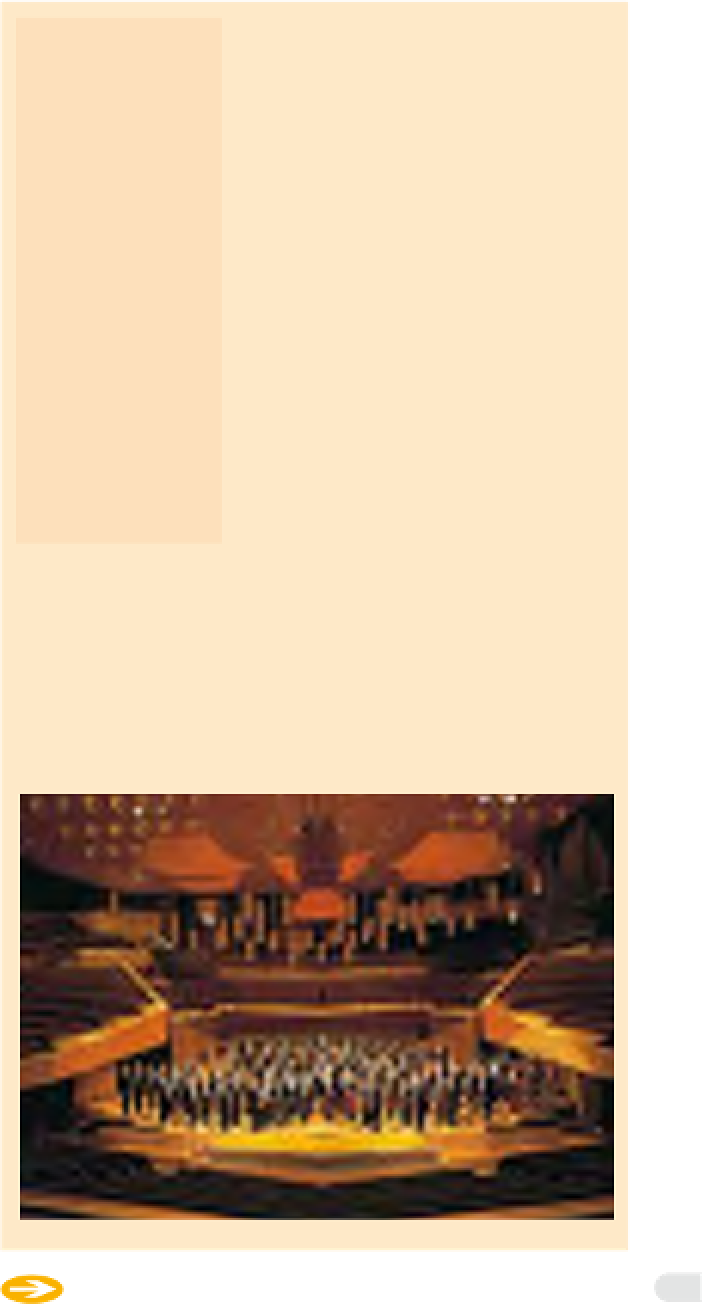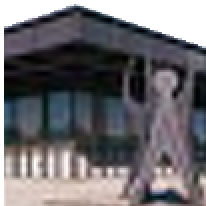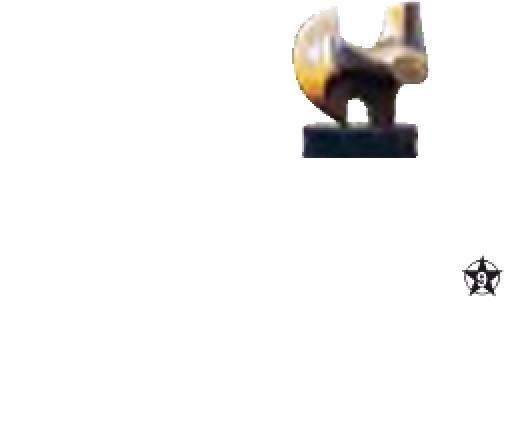Travel Reference
In-Depth Information
Architecture in the
Kulturforum
Top 10 Architects
1 Hans Scharoun (Philhar-
monie)
2 Mies van der Rohe
(Neue Nationalgalerie)
3 James Stirling (Wis-
senschaftszentrum)
4 Heinz Hilmer
(Gemäldegalerie)
5 Christoph Sattler
(Gemäldegalerie)
6 Friedrich August Stüler
(St. Matthäuskirche)
7 Edgar Wisniewski
(Kammermusiksaal)
8 Rolf Gutbrod (Kunst-
gewerbemuseum)
9 August Busse (altes
Wissenschaftszentrum)
0 Bruno Doedens
(Henriette-Herz-Park)
The Kulturforum was planned
to fill the large area between
Potsdamer Straße and
Leipziger Platz that had been
destroyed during World War
II. The original idea for a
varied townscape of muse-
ums and parks is credited to
the Berlin architect Hans
Scharoun, who had designed plans for this in the
years 1946 and 1957. It was also Scharoun who,
with the construction of the Philharmonie in 1963,
set the character of the Kulturforum: the tent-like,
golden roofs of the music hall, the Kammermusik-
saal and the Staatsbibliothek, all designed by
Scharoun and - after his death - realized by his
pupil Edgar Wisniewski, are today among Berlin's
best-known landmarks. All the buildings are charac-
terized by the generous proportions of their rooms.
In their day, the Scharoun buildings were highly
controversial but today they are considered to be
classics of modern architecture.
Sculpture by
Henry Moore
Mies van der Rohe's Nationalgalerie
The Neue Nationalgalerie, built to plans by Mies
van der Rohe in 1965-8, is the only museum in
the world designed by this Bauhaus architect.
Having emigrated to the USA in 1937, van der
Rohe returned to Berlin for its construction.
The Philharmonie, designed by Hans Scharoun - famed for its superb acoustics
Gemäldegalerie:
www.smb.spk-berlin.de/smb/en/standorte/
35







