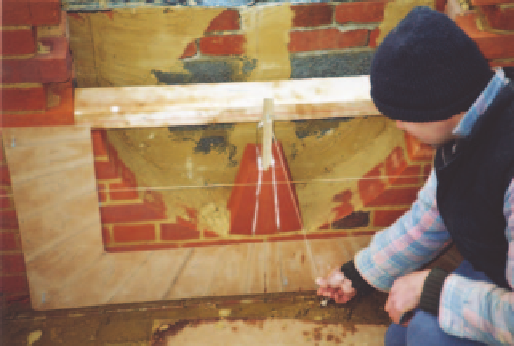Agriculture Reference
In-Depth Information
Figure 175
Turning the lower half
of the oculus, with
lines strained from
the striking point
and relevant point on
the 'U' template to
correctly position and
align each voussoir,
and a small trammel to
check the curve of the
soffit. (Courtesy of Jeff
Day)
established marks on the template and the small trammel; extended to allow
for the mortar bed joint (Fig. 176).
Figure 176
Turning the upper
half of the oculus
with the same 'U'
template positioned on
a horizontal beam, to
assist correct lining-in of
each voussoir. (Courtesy
of Jeff Day)
The architect, Mr Charles Morris, the Contracts Manager and the client were
all very pleased with the outcome of the gauged brick dressings (Fig. 177). Mr
Morris commented that the overall work to the extension was the best brick-
work seen by him for a long time; praise indeed considering among other
projects he had worked on was 'Highgrove House' for the HRH The Prince of
Wales.
Darren and myself gained valuable experience in building the decorative
features to a high quality, and it has given us a tremendous boost as craftsmen.
There is no doubt that without the skills, knowledge, experience and patience
demonstrated by Gerard that we would not have produced the high standard
of workmanship on the gauged brickwork that we did achieve.


