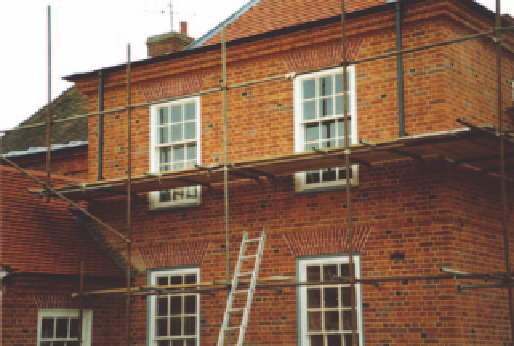Agriculture Reference
In-Depth Information
to the position in the kiln that they were fired in, shrinkage depending on
their exposure to the heat.
Although the external appearance was for a traditional solid English bond,
it was in fact a modern variation on that theme, with the headers being cut to
half-bats with a Clipper Saw. This was to make use of modern cavity wall con-
struction conforming to the standards for 'u' values required.
The heads of openings were to be formed with gauged camber arches with
a rise of 10 mm at the centre laid with 3 mm joints in a lime putty:silver sand
mortar (Fig. 172). Some of these arches had Portland keystones that projected
20 mm from the face.
Figure 172
General view of
gauged work under
construction at
'Quakers House',
North Crawley
(Buckinghamshire),
1998. (Courtesy of Jeff
Day)
All the camber arches were pre-cut to a high standard by a craftsman
called Hugh Tusting from Norfolk and delivered to site. In essence it would
appear to be a simple construction with an arch ready formed by someone
else. Clearly though in constructing an arch to such fine tolerances this moves
the construction of them almost into the realms of engineering. It was appar-
ent at the outset that all the gauged work needed to be carried out using lines,
profiles and templates, therefore preparation was paramount and the key to
success.
Gerard Lynch was brought in as a consultant to teach us how to construct
the gauged arches. I first met him in 1972 when as young men we studied
together for our City and Guilds at Mander College, Bedford (Bedfordshire);
as we embarked on our apprenticeships as bricklayers.
In the workshop he showed us the geometry and use of the arch turning
piece, with a rise of 10 mm for the camber. This was laid-out on its back on a
bench with a centre line clearly marked to form a starting point for all setting

