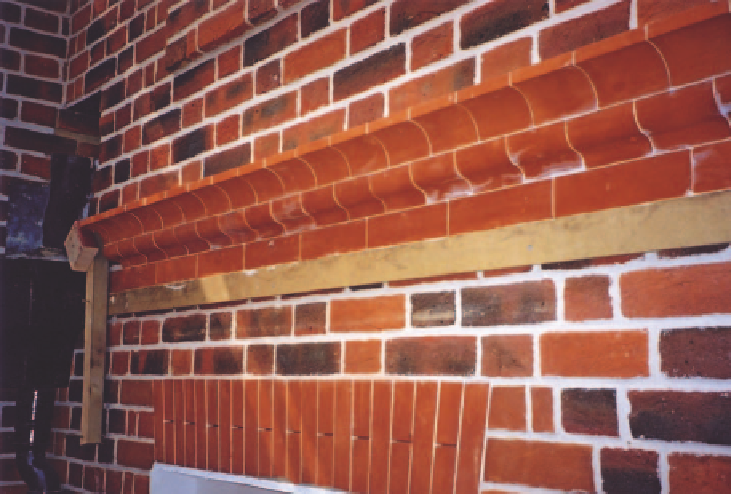Agriculture Reference
In-Depth Information
Figure 117
The completed platt
band prior to final
rubbing-up to finish.
a fine mist setting for a week to prevent it drying-out too quickly and help
it cure (Fig. 117).
The reason for this radical measure of reintroducing lost original gauged
work features to the central bay of east elevation, was because the original
gauged features between the second and third floors had been removed or
chiselled back from the face. This included flat arches over the window open-
ings, and both a plain Platt band and cut-moulded platt band between the
first and second floors. These areas had also been rendered with pigmented
cement:sand mortar; which had then been raked out to simulate joints and
bonding, pointed with cement:sand mortar. This was most dis-figuring.
Luckily we were able to determine the majority of the original enrichments
from what was located behind the render, including the cut-mouldings to the
platt band examples of which were still inset within the side walls. Also what
could be gleaned from the study of some old photographs taken before this
wholly inappropriate work had been carried out.
Again due to our volume of work and the need to progress on a defined
time schedule, W.T. Lambs supplied all of the bricks purpose-cut to the draw-
ings. The original gauged work had been set with 1-2mm joints. Despite a
high standard of cutting, there were some unavoidable discrepancies between
bricks, due to oscillation of the mechanical cutting blade; a reason why most
modern gauged work cut mechanically is designed for slightly larger 3mm
joints that can accommodate them. This meant that we needed to finely

