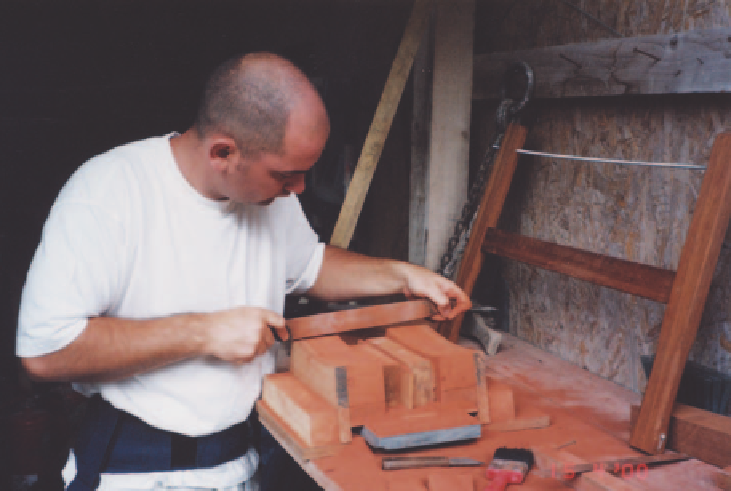Agriculture Reference
In-Depth Information
Figure 88
Filing bricks to finish
within the profiled
cutting box for the body
of the niche, after being
cut to shape with the
wire-bladed bow saw.
(Courtesy of Emma
Simpson)
strutted from a convenient section of the scaffolding. A blade was made for the
bow saw by twisting together a doubled length of galvanised wire using a ratchet
brace. Using a sharp nail, the profile of the box was scored into the brick blanks
to help guide the blade. With steady strokes, the blanks were cut, allowing the
bow saw to follow the curved sides of the box (Fig. 88). Once cut through and
the timber strut removed, it was then possible to briefly hand finish the shapes,
running a file over the box to remove any ridges. This process was repeated
until the required number of replacement bricks had been produced.
Before replacement work was begun, the stone pediment was propped in
order to avoid placing any further stress on the damaged brickwork. Bricks for
replacement were marked up and carefully removed in small groups to min-
imise any risk of collapse. The thin joints were cut into using hacksaw blades
and the bricks were gently pulled out. During this process, it was possible to see
that the gauged work was not tied in to the core of the niche and was approxi-
mately 100 mm thick.
The core was made up of brick rubble and mortar, with some voids. In many
places, the gauged work skin had become detached from the core, creating a
gap into which mortar and debris had fallen as a result of structural movement.
This process had exacerbated a bulge in the face work that could eventually
contribute to a collapse. It was also noted that many of the bricks being extracted
were, as well as being heavily eroded on the face, also fractured down their
length, as if they had been subject to unbearable compression.
In order to help to tie the face work back in to the core, it was decided to
introduce tie bricks in a staggered pattern, approximately every four courses.

