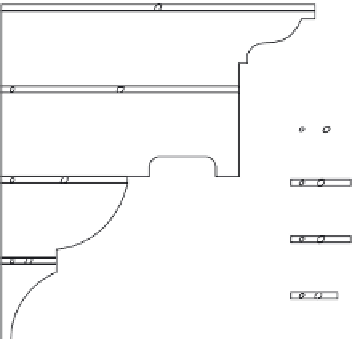Agriculture Reference
In-Depth Information
Of singular interest with regard to the contemporary use of gauged brick-
work is Moxon's plate 5. This shows the principal elevation of a new city house
of 'The second sort of Building fronting the Streets and Lanes of Note, and
the River of Thames'.
Through study of Moxon's plate 5 one can see how all the principal archi-
tectural enrichments are all intended to be built in 'rubbed brick' and are
listed as:
B. The First Fascia
C. The Second Fascia
D. The three plain courses of Bricks over the Arches
E. The Cornice
F. Streight Arches
Elaborating further on the detailing of the moulded fascia and cornice, Moxon
(1703, 267-68 and Plate 6) (Fig. 84) illustrates and emphasises the impor-
tance of sound geometrical craft knowledge in designing and executing the cut
mouldings:
A. Aftragal.
B. Ovolo, or Boltel, reversed.
P. Plain Courfes.
S. Is Scima reverfa.
O. Joint of Morter.
Figure 84
Moxon's plate 6
showing drawings of
cut-mouldings for
enriched fascia and
cornice.
Plate 6
.
A
BRICKLAYER'S WORK - PLATE 6
Fig. 1
Design
of a
Brick Fascia,
illustrating:
A. The
Astragal
B. The
Ovolo
or
Boltel
, reversed
B
P.
Plain Courses
S. The
Scima Reversa
Fig. 2
.
C
O.
Joints
of
Morter
B
Fig. 2
Design
of a
Brick Cornice
C
A. The
Scima recta,
or
Ogee
A
B. The
Scima reversa
, or
Scimatium
C. The
Corona
, or
Plancheer
[Planchier]
D. The
Ovolo
, or
Boltel
P
E. The
Cavetto
, or
Casement
Fig.
2.
D
O.
Joints
of
Morter
A Scale of Inc.and quar.to F.
2
P
1234
5678
E
S
A Scale of Inches and quarters of an inch to F.2
1/2
1
2
3
4
5678





