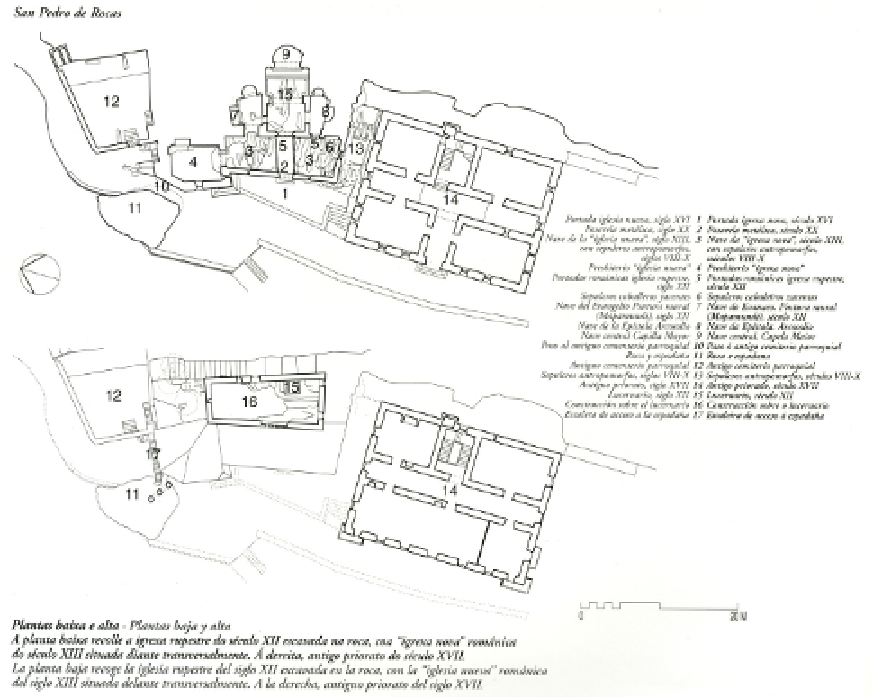Geography Reference
In-Depth Information
Ground and first floor plans: the ground floor plan depicts the 12
th
century rock church, with the Romanesque 13
th
century 'new church' which is placed in front and transversely. The old 17
th
century priory is on the right side of the
plans. Legend:
1.
New church's 16
th
century façade.
2.
Metallic footbrige, 20
th
century.
3.
Nave of the 'new church', 13
th
century; with anthropomorphic tombs dated to the 8
th
-10
th
centuries.
4.
New church's presbytery.
5.
Romanesque façades of the rock church, 12
th
century.
6.
Tombs of the recumbent knights.
7.
Wall map (world map) in the gospel aisle, 12
th
century.
8.
Epistle aisle's arcosolium.
9.
Main chancel in the nave.
10.
Access to the old graveyard.
11.
Rock and belfry.
12.
Old graveyard.
13.
Anthropomorphic tombs, 8
th
-10
th
centuries.
14.
Old priory, 17
th
century.
15.
Skylight, 12
th
century.
16.
Structure over the skylight.
17.
Stairs to the belfry.
(a)

