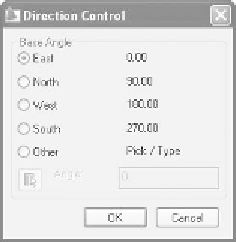Graphics Reference
In-Depth Information
°
Under
Insertion scale
, specify
Units to scale inserted content
, which
is your drawing's scale against the scale of any object (a block, for example).
This will help AutoCAD make the suitable conversion.
Click the
Direction
button to see the following dialog box:
°
°
As we discussed in Chapter 1, AutoCAD always starts the zero angle
measuring from the east. If you want to change the direction, select the
desired angle to be considered as the new zero.
3.3 STEP 2: DRAWING LIMITS
°
In Chapter 1, we learned that AutoCAD offers an unlimited drawing sheet,
which extends in all directions. We will not use it all, instead we will specify
an area that gives us our
limits
.
Drawing Limits
is the workspace you select to work in and can be specifi ed
using two points: the lower left-hand corner and the upper right-hand
corner.
Since we will draw in
Model Space
and print from
Paper Space
, we do
not need to think about drawing scale at this point.
To know the exact limits needed, make sure you have the following
information:
°
°
°
•
What is the longest dimension in your sketch in both the X-axis and Y-axis?
• What AutoCAD unit have you selected (e.g., meter, centimeter,
millimeter, inch, foot, etc.)?
Accordingly, you will know the limit of your drawing.
°
Example
Assume we have the following case:
°
•
We want to draw an architectural plan, which extends in X for 50 m and
in Y for 30 m.
•
Also, assume that one AutoCAD unit = 1 m.










