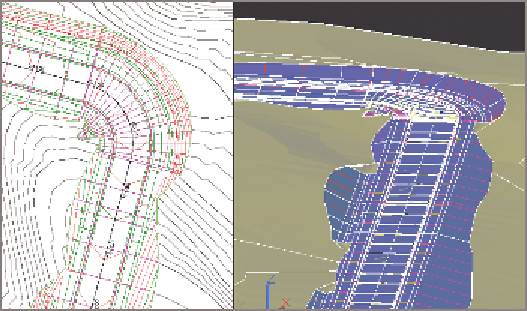Graphics Programs Reference
In-Depth Information
Because nothing changes in this drawing file as a result of the exercise steps,
no User Interface - Complete file is necessary.
Survey tab
The
Survey tab
is specifically designed for working with survey data. You could
call it “Prospector for surveyors” because it serves the same functions and works
in much the same way as the Prospector tab. It displays survey data in a tree
structure, and it allows you to launch commands through contextual menus.
toolbox tab
As if Civil 3D didn't have enough stuff packed into it already, the Toolbox is a place
where other add-ons can be plugged in. Your company may have some custom pro-
gramming that is designed to run in Civil 3D, or some add-on modules provided by
Autodesk. This is the place where you can load and run these additional enhance-
ments to Civil 3D.
using the Drawing Area
The drawing area is where you can actually see and “touch” the design model you
are creating. The design model is most often viewed from above, referred to as
plan view
, but it can be viewed from any perspective. For example, because Civil
3D specializes in representing designs as 3D models, you may want to display your
model using a 3D view. Figure 1.8 shows a model in both plan and 3D views.
FiGuRE 1.8
The drawing area showing the same model in plan view
on the left and 3D view on the right


