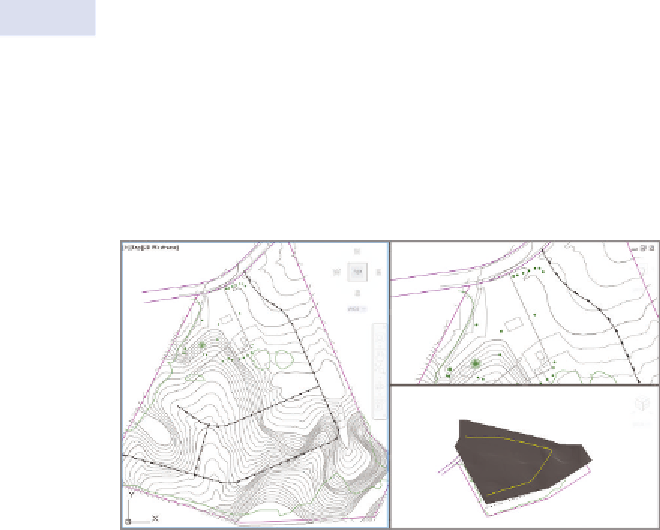Graphics Programs Reference
In-Depth Information
5.
Open the application menu once more, and investigate the commands
that are listed there. You'll notice that most of them have to do with
creating, opening, saving, and printing drawing files.
6.
Keep this drawing open for the next exercise.
Because nothing changes in this drawing file as a result of the
exercise steps, no User Interface - Complete file is necessary.
it's All in how You look At it
This drawing, like many other drawings you'll open while working through this
topic, is set up with three viewports. The one on the left is top-down, or
plan
view
, showing the entire project. The one at the top right is also plan view, but
it is zoomed in to a different part of the drawing. The lower-right viewport is a
3D view
. These are three views of the same design, and what happens in one will
happen in the other two. Think of it as three cameras showing three different
viewpoints of the same subject, with each viewport being like a television monitor.
Working with the Ribbon
The
ribbon
is located at the top of your screen, and it is the launching pad for most
of your Civil 3D commands. The commands that it contains are organized into
groups through the use of
tabs
and
panels
. The ribbon itself is divided into a series
of tabs that include Home, Insert, Annotate, and so on, as illustrated in Figure 1.3.




