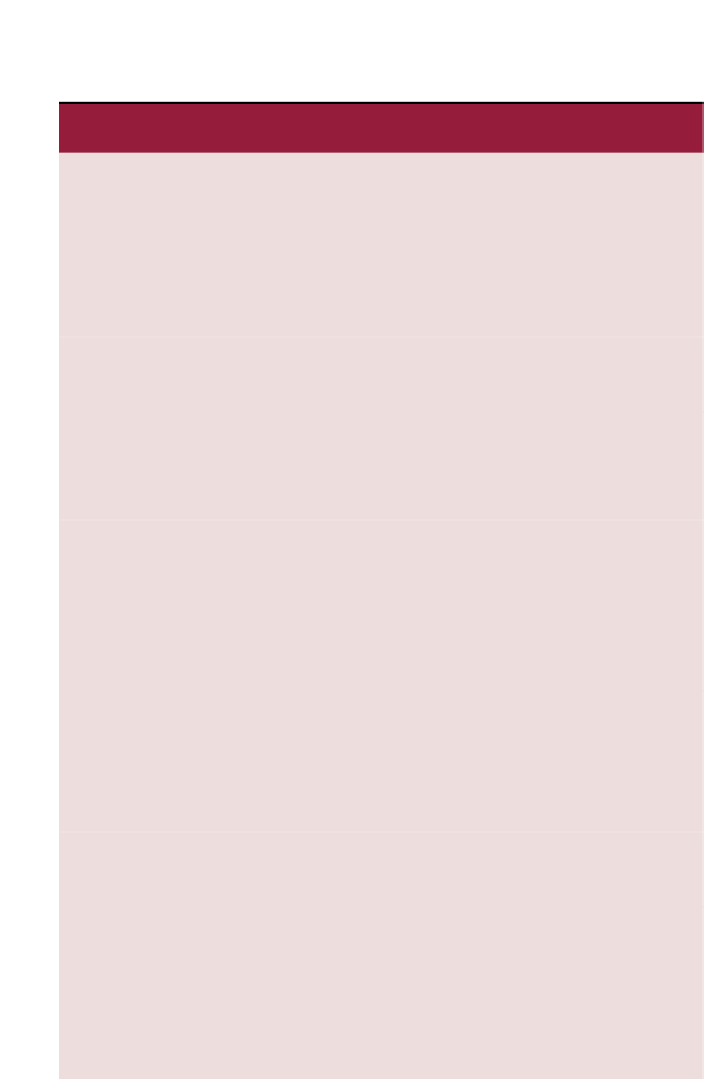Graphics Programs Reference
In-Depth Information
tAB l E A .1
AutoCAD Civil 3D 2015 Certification Exam sections and objectives
topic
learning objective
Chapter
User Interface
Navigate the user interface
Use the functions on Prospector
Use functions on the Settings Tab
1
1
1
Styles
Create and use object styles
Create and use label styles
2, 4, 6, 8, 11, 13, 16, 18
2, 4, 6, 8, 11, 13, 16, 18
Lines & Curves
Use the line and curve commands
Use the Transparent Commands toolbar
1
1
Points
Create points using the Point Creation command
Create points by importing point data
Use point groups to control the display of points
3
3
3
Surfaces
Create and edit surfaces
Use styles and settings to display surface
information
Create a surface by assembling fundamental data
Use styles to analyze surface display results
4, 17
4, 17
4, 17
4, 17
18
Parcels
Create parcels using parcel layout tools
Design a parcel layout
Select parcel styles to change the display of parcels
Select styles to annotate parcels
12
12
13
13
Alignments
Create alignments
Design a geometric layout
5
5
Profiles &
Profile Views
Create a surface profile
Design a profile
Create a layout profile
Create a profile view style
Create a profile view
7
7
7
8
8


