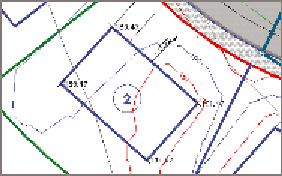Graphics Programs Reference
In-Depth Information
FiGuRE 18.12
The labels update, indicating that the
maximum slope requirement is now met for lot 2.
the New Way to Build
Although contours are the most common final product of a design surface, there
are other ways your grading design can be used. One in particular is becoming more
popular every day: a
machine model
. Contractors are now able to use GPS-guided
excavation machines that can synchronize their operation with a computer-generated
model representing the design of a project. Where does this model come from?
You guessed it: Civil 3D and other programs like it. Although the contractor will
often have your model checked and reworked before uploading it to a machine in
the field, it all starts with your grading design in Civil 3D. A well-defined, accurate,
finished ground surface translates directly to a well-built, well-functioning project.
Now You Know
Now that you have completed this chapter, you understand the concept of building your grading
design in parts, and you know how to combine those parts by pasting surfaces. You're able to
analyze surfaces and use the results to make changes to your design. You have practiced the
application of slope, hydrology, and earthwork analyses and can apply those on projects of
your own. Finally, you can label your design surface, not only to provide information to people
viewing the drawings, but also as a tool to identify design issues and correct them.
You're ready to begin compiling, analyzing, and labeling design surfaces in a production
environment.





