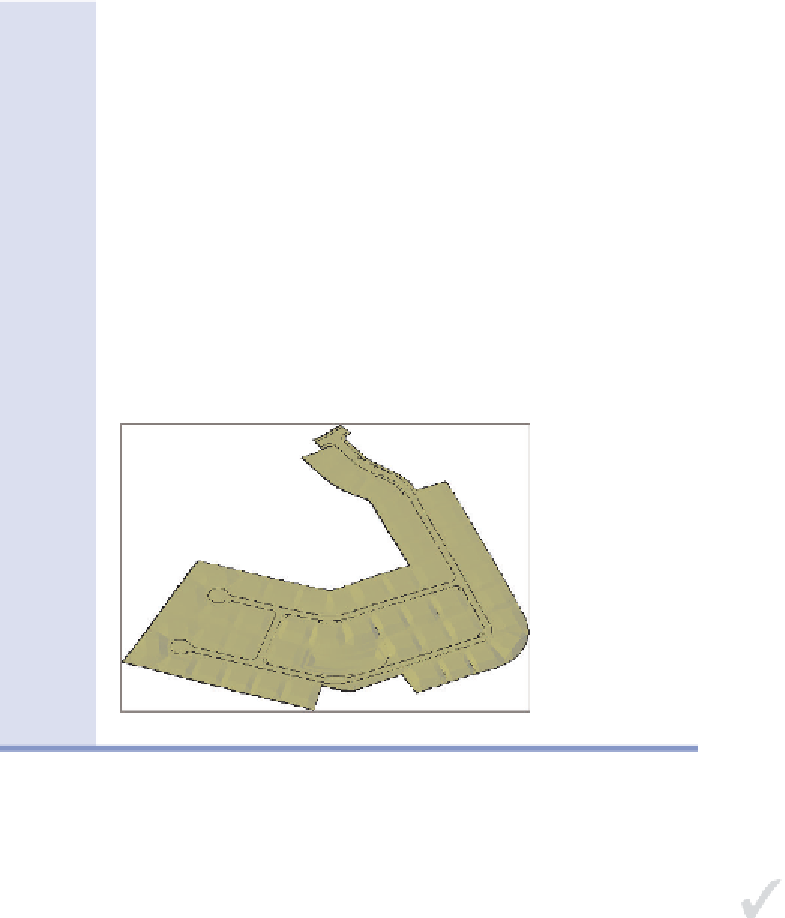Graphics Programs Reference
In-Depth Information
Modular Design
(Continued)
lot Daylight
This surface is created from a grading group used to design
the daylighting between lots 73 and 76. It's shown in the following graphic in
red along with the Road FG surface and Lot - Exterior surface in tan.
In the preceding exercise, you combined all these surfaces to create a single
finished ground surface, as shown in 3D view in the following image.
Analyzing Design Surfaces
You can do many more things with a Civil 3D surface than just display contours.
Unfortunately, I can't discuss them all in a single chapter, let alone a section in
a chapter; but I will cover several of the most commonly used surface-analysis
features available in Civil 3D. I've grouped these features into three categories:
surface analysis, hydrology tools, and quick profiles.
Certification
Objective





