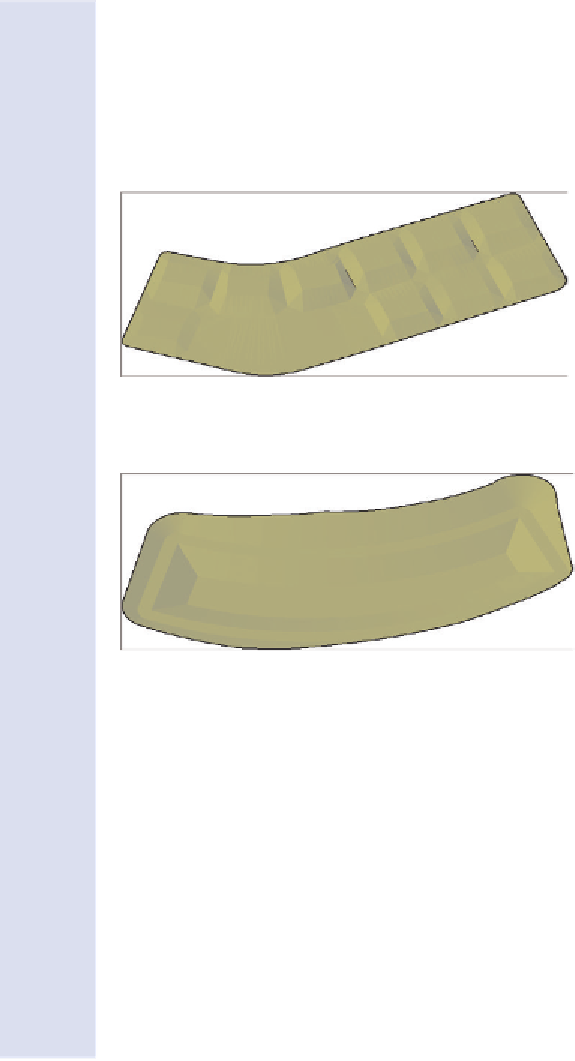Graphics Programs Reference
In-Depth Information
Modular Design
(Continued)
lots - interior
This surface is created from the feature lines used to grade
all the lots enclosed between Jordan Court, Madison Lane, and Logan Court. The
feature lines were added to the surface as breaklines. A polyline was drawn along
the front edges of the lots and added to the surface as an outer boundary. The
surface was allowed to triangulate across the pond area. The following image
shows the Lots - Interior surface in 3D.
Pond
This surface is created from the grading group used to design the pond
south of lots 69 and 70. The following image shows the Pond surface in 3D.
Road FG
This surface is created from the road corridor. The following image
shows the Road FG surface in 3D view.
(Continues)





