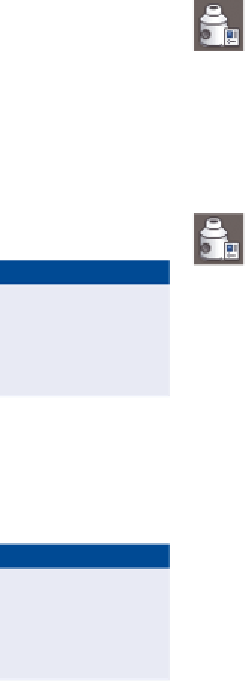Graphics Programs Reference
In-Depth Information
As a designer, it isn't likely that you'll be responsible for configuring styles or
having to choose which display configuration to use—these things are typically
taken care of by a CAD manager. However, knowing the ways in which structures,
fittings, and appurtenances can be displayed will be helpful when you're asking
your CAD manager to build some styles for you.
If you haven't already
done so, download
and install the files for
Chapter 16 according to
the instructions in the
Introduction.
Exercise 16.1: Control the Display of Structures
In this exercise, you'll assign different styles to gravity and pressure structures
to change their appearance. You'll observe the changes made to the appearance
of those structures and see how they can potentially affect your design.
▶
▶
1.
Open the drawing named
Applying Structure and Fitting
Styles.dwg
located in the
Chapter 16
class data folder.
In the left view, the
drawing is zoomed in
to two manholes that
are in close proximity to
one another but don't
appear to be conflicting.
In the lower-right view,
it appears there could
be a conflict, but at the
current view angle, it
isn't absolutely certain.
2.
In the left viewport, click the sanitary manhole (the one with the
S
inside the circle), and then click Structure Properties on the ribbon.
This opens the Structure Properties dialog box.
3.
Click the Information tab, and then select C-SSWR - Outline as the
style. Click OK.
This style shows the outline of the actual 3D part, which reveals
that the manhole is actually much larger than the symbol suggests.
4.
Press Esc to clear the selection of the sanitary manhole. Click the
storm manhole (the one with the
D
inside the circle), and then select
Structure Properties on the ribbon.
▶
D
is for
drainage
, a term
that is often considered
interchangeable with
stormwater
.
5.
Change the style of this manhole to C-STRM - Outline. Click OK to dis-
miss the Structure Properties dialog. Press Esc to clear the selection.
With both manholes shown at their actual size, there is an obvious
conflict (see Figure 16.4). Next you'll use styles to change the appear-
ance of some pressure network structures.
6.
In the left viewport, pan northward to the beginning of Jordan Court
where the new water line ties to the existing water line. Click the tee
fitting and the two elbow fittings near the connection point.
▶
7.
Right-click, and select Properties. Change the Style property to
Water 3D.
In plan view, the fittings
now appear in their true
3D form as a result of
the style change.
8.
Press Esc to clear the previous selection but keep the Properties window
open. Pan northeast to the other corner of the Jordan Court - Emerson
Road intersection, and select the storm manhole there.



