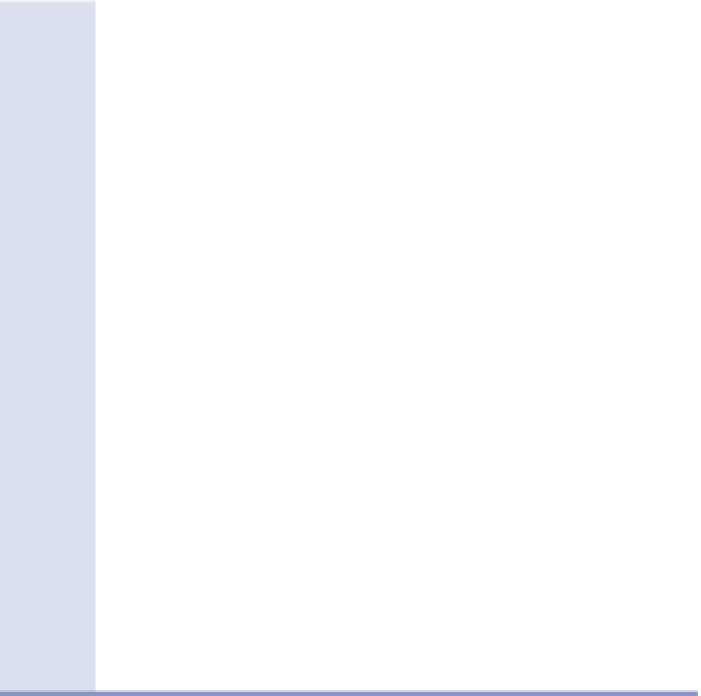Graphics Programs Reference
In-Depth Information
toolbar. When you launch the Parcel Layout Tools from the ribbon, they appear on
a specialized toolbar similar to what you have seen for alignments and profiles.
Parcel terminology
Certain terms are unique to property boundary design. Here are a few that you'll
want to become familiar with:
Parcel or lot
This is a piece of land delineated by a legal boundary.
Bearing
This is a horizontal direction expressed in degrees east or west of
a north or south direction. For example, N 25
°
E means to face north and then
rotate to the right 25
°
. Bearings are often combined with distances to math-
ematically define a parcel line.
Right-of-Way
This is a strip of land used for transportation purposes. It's
commonly expressed as a constant width on either side of a road centerline.
Frontage
For lots along a road, this is the length of the front line that is coin-
cident with the edge of the right-of-way. Increased frontage typically increases
the value of a piece of land.
Setback
This is the required distance between a property line and a building.
Often the front, rear, and side setbacks are expressed separately.
Easement
This is a strip of land that someone is given the right to use for
a certain purpose but not to own. For example, a utility easement might give a
utility company the right to install and maintain a utility line within a certain
area of another person's property.
Zoning
Zoning is a way of dividing large areas of land into zones and dictat-
ing different land-use requirements for each zone. For example, in one zone,
the minimum lot size might be 5 acres (2 hectares), whereas in another, it might
be 0.25 acres (0.10 hectares). Zoning boundaries and regulations are typically
determined by a local government entity.
using the lot line tools
The first few buttons on the Parcel Layout Tools toolbar are used for basic parcel-
segment drafting that is similar to using basic AutoCAD line and curve commands,
as shown in Table 12.1. You can use these tools to draw parcels freehand or to
retrace geometry that already exists in the drawing.




