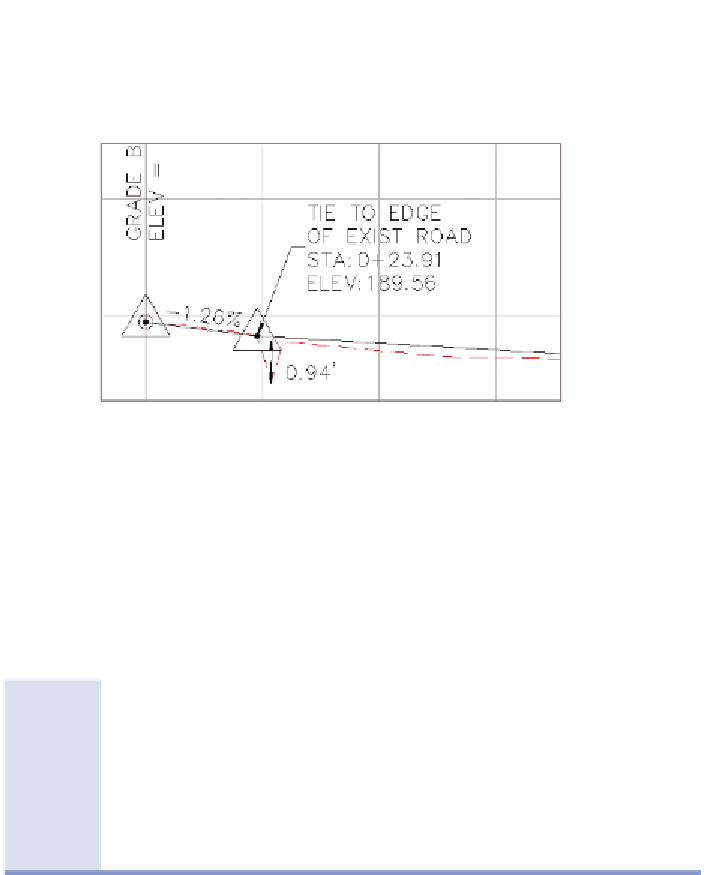Graphics Programs Reference
In-Depth Information
Both the station-elevation label and the depth label can be seen in
Figure 8.10.
FiGuRE 8.10
The station-elevation label and depth label
added to the Jordan Court profile view
16.
Save and close the drawing.
You can view the results of successfully completing this exercise by
opening
Profile View Labels - Complete.dwg
.
Remember Exaggeration?
The roughly 1-foot (0.3-meter) depth shown by the label might seem small to
you, based on the dramatic plunge of the V in the profile. Remember that this
profile view is exaggerated in the vertical aspect by a factor of 10. If you were
to measure this same depth using the
DISTANCE
command, you would get
about 10 feet (3 meters). Profile view labels automatically factor in the vertical
exaggeration of your profile view.
Projecting objects to Profile views
At times, it may be necessary or helpful to show more in a profile view than just
the existing and finished profiles of your design. Features such as underground
pipes, overhead cables, trees, fences, and so on may be obstacles that you need
to avoid or features that you need to integrate into your design. Whatever the
case, Civil 3D object projection enables you to quickly represent a variety of
objects in your profile view and provide the accompanying annotation.



