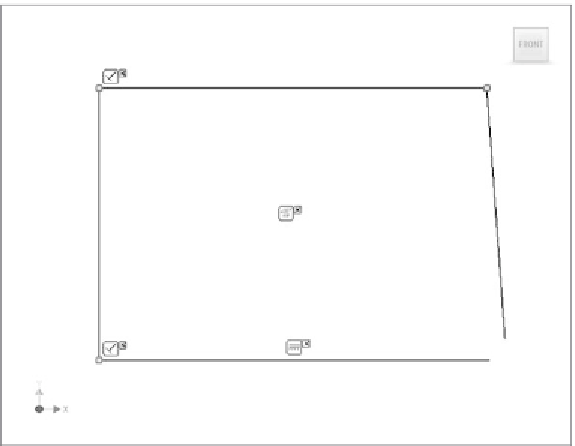Graphics Programs Reference
In-Depth Information
NOTE
AutoCAD's osnap options appear to be similar to many of Inven-
tor's sketch constraints, with one critical difference. If you tell AutoCAD that
a line is attached to the endpoint of another line by using an osnap, AutoCAD
creates the new line with an endpoint that's precisely in the same position as
the other point. It doesn't create a relationship between the points. If the
first line is moved, the new line won't follow. In Inventor, the relationship is
maintained until it's deliberately removed or Inventor is told that the rela-
tionship shouldn't be created.
Viewing the Constraints in a Sketch
Now that you've created your basic sketch, let's review the constraints that were
placed. This can be useful for recalling how you constructed a sketch, and it can be
a life saver if you're modifying parts created by others:
1.
Continue working in
Housing.ipt
, or reopen the fi le.
2.
In the Browser panel at left on the screen, locate Sketch1 and double-
click the icon with a pencil and square. Doing so returns you to editing
the sketch and changes the Inventor Ribbon to display the Sketch tab.
3.
When you're ready to begin editing the sketch, press the F8 key to
display the existing sketch constraints. See Figure 2.9.
FIGURE 2.9
Displaying the sketch constraints

































Search WWH ::

Custom Search