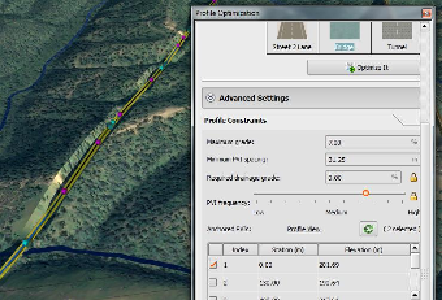Graphics Programs Reference
In-Depth Information
Figure 1-6:
A profile optimization
Generate Civil 3D Drawings
When your InfraWorks design is complete and
you're ready to move on to detailed design and
documentation, Roadway Design for
InfraWorks 360 provides a tool that will
automate the process of converting your
InfraWorks model into a series of DWG files
that can be opened within Autodesk AutoCAD
Civil 3D.
Figure 1-7
shows a plan and profile
drawing generated by the View Civil 3D
Drawings command in InfraWorks. The
command not only has created the necessary
drawing files but also has created Civil 3D
alignments and profiles and generated a series
of plan and profile sheets complete with
properly configured viewports.

Search WWH ::

Custom Search