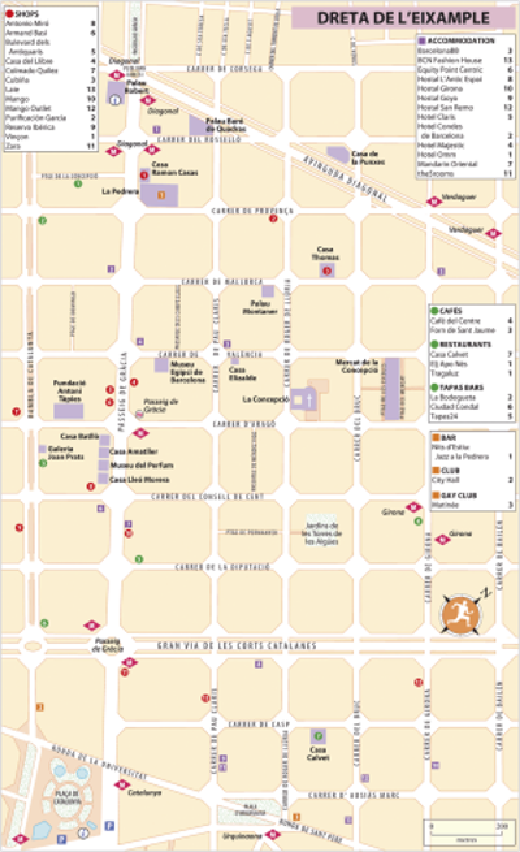Travel Reference
In-Depth Information
DESIGN A CITY … DESIGNER CITY
AsBarcelonagrewmoreindustrialized throughoutthenineteenthcentury,theoldtownbe-
came overcrowded and unsanitary. In 1851 permission was given by the Spanish state to
knock down the encircling walls so that the city could expand beyond its medieval limits.
When it came to building what amounted to an entire new town, Barcelona then, as now,
didn't do things by halves. The city authorities championed a fan-shaped plan by popular
municipal architect
Antoni Rovira i Trias
, whose design radiated out from the existing
shape of the old town. (His statue, in Gràcia's Pl. Rovira i Trias, sits on a bench with his
Eixample plan set in the ground beneath him.) However, much to local chagrin, Rovira's
elegant if conventional plan was passed over by the Spanish government in favour of a
revolutionary blueprint drawn up by utopian engineer and urban planner
Ildefons Cerdà
i Sunyer
. This was defiantly modern in style and scale - a massive grid marching off to
thenorth,intersectedbybroadavenuescutonthediagonal.Districtswouldbedividedinto
wide, spacious blocks, with buildings limited in height, and central gardens, schools, mar-
kets, hospitals and other services provided for the inhabitants.
Cerdà eventually saw most of his more radical social proposals ignored, as the Eixample
rapidly became a fashionable area in which to live and speculators developed buildings on
the proposed open spaces. Even today though, the underlying fabric of his plan is always
evident,whileincertain quietcornersandgardenstheoriginalemphasis onsocial commu-
nity within grand design lives on.
Casa Lleó Morera
Pg. de Gràcia 35 • No public access • Passeig de Gràcia


