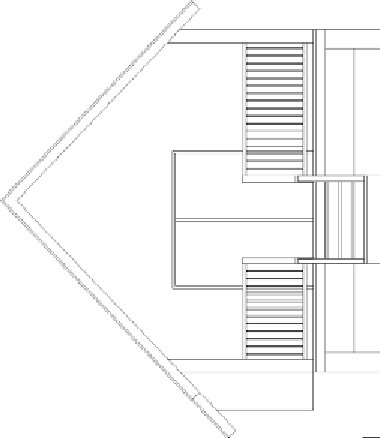Graphics Programs Reference
In-Depth Information
FiGuRE 16.74
The east elevation
7.
The two roof polylines you just created using the east elevation as a
template are still in the 2D drawing plane. You'll use the
3DALIGN
command to orient these polylines with the 3D model of your cabin.
Choose the 3D Align tool from the Modify panel of the Home tab.
At the
Select objects
prompt, choose the two polylines you drew in
steps 4 and 5.
8.
The
3DALIGN
command will change the orientation of the selected
objects from one plane to another. To do this, you must select the
axis defining the source plane, and finally the destination plane.
To define the source plane, you'll need to select three points: the
base point, a second point, and a third point. Select these points as
shown in Figure 16.75.
9.
Without exiting the
3DALIGN
command, zoom into the left deck col-
umn on the east side of your cabin as shown in Figure 16.76.
10.
To define the destination plane, select the base, second, and third
points as shown in Figure 16.76.
11.
Zoom out so the entire eastern side of your cabin is viewable. Your
model should look like Figure 16.77.



Search WWH ::

Custom Search