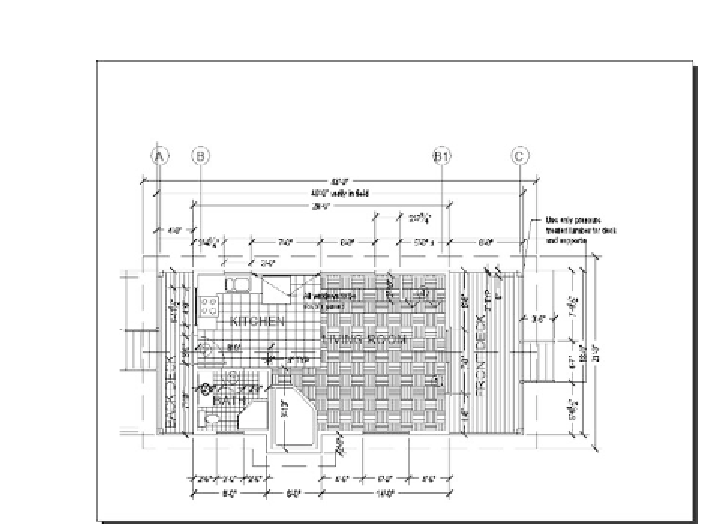Graphics Programs Reference
In-Depth Information
FiGuRE 15.5
A preview of the drawing printed to Limits
NOTE
If you are in a layout of a
.dwg
file, the Limits option is
replaced by Layout in the What to plot drop-down list under the plot area.
the View option
When printing to View, you tell AutoCAD to print a previously defined view that
was saved with the drawing. When plotting from model space, the View option
isn't displayed in the What To Plot drop-down list if you haven't defined and saved
any views yet. The View option is never available when plotting from paper space
(layouts).
1.
Open the
14A-FPLAY1.dwg
from the Chapter 15 download, or update
the named views for your elevations, and use the floor plan model file
you created in the last chapter.
NOTE
Because you moved your elevations in an earlier chapter, you
may need to redefine your named views for this exercise to work. the named
views stored in the
14A-FPLAY1.dwg
file in the Chapter 15 download have
been updated.





Search WWH ::

Custom Search