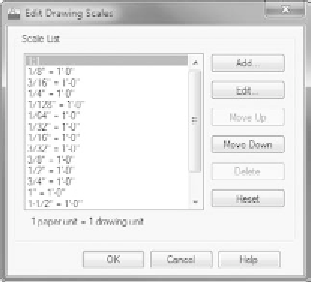Graphics Programs Reference
In-Depth Information
FiGuRE 14.78
The Edit Scale List dialog box
2.
Click the Add button to open the Add Scale dialog box.
3.
The best engineering scale for the site plan, found through experimen-
tation, is 1
″
= 30
′
-0
″
(1 = 400). This calculates to a ratio of 1
″
= 360
″
(1 = 400). In the Name Appearing In The Scale List box, enter
1
′
= 30
″
(
1:400
) but don't press
↵
yet.
4.
In the lower part of the dialog box, set the Paper Units to
1
(
1
) and
the Drawing Units to
360
(
400
), as shown in Figure 14.79.
FiGuRE 14.79
The Add Scale dialog box
5.
Click OK in each of the dialog boxes to accept the changes and close
them.
6.
Select the viewport again, click the Viewport Scale button, and then
choose 1
′
= 30
″
(1:400). The viewport scale changes to match the scale
selected.




Search WWH ::

Custom Search