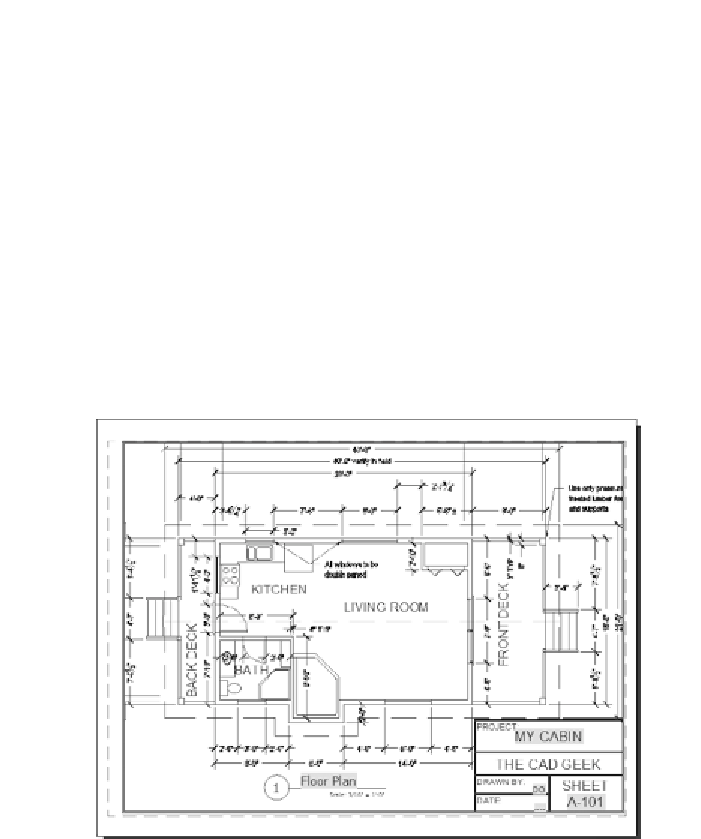Graphics Programs Reference
In-Depth Information
control linetype appearance are not set to render lines consistently throughout
the entire drawing. To set the linetype scale variables, do the following:
1.
Set the drawing linetype scale to
1
by entering
LTSCALE
↵
1
↵
at the
command line.
2.
To configure AutoCAD so the linetype scale for each viewport is
determined by the viewport scale, enter
PSLTSCALE
↵
1
↵
. This will
ensure a consistent dash length between viewports.
3.
Finally, to configure AutoCAD to use the current Annotation Scale
in model space to render dashed lines, enter
MSLTSCALE
↵
1
↵
at the
command line. When finished, your drawing should look similar to
Figure 14.66.
FiGuRE 14.66
The Cabin Floor Plan layout after selectively freezing
layers in the viewport
Managing the Floor Plan Sheet File
Composed of three differing layouts, the Floor Plan sheet file is rather atypical.
Each layout, while similar, has numerous dissimilar elements. Much of the layer
management affecting the entire drawing has been taken care of through the

Search WWH ::

Custom Search