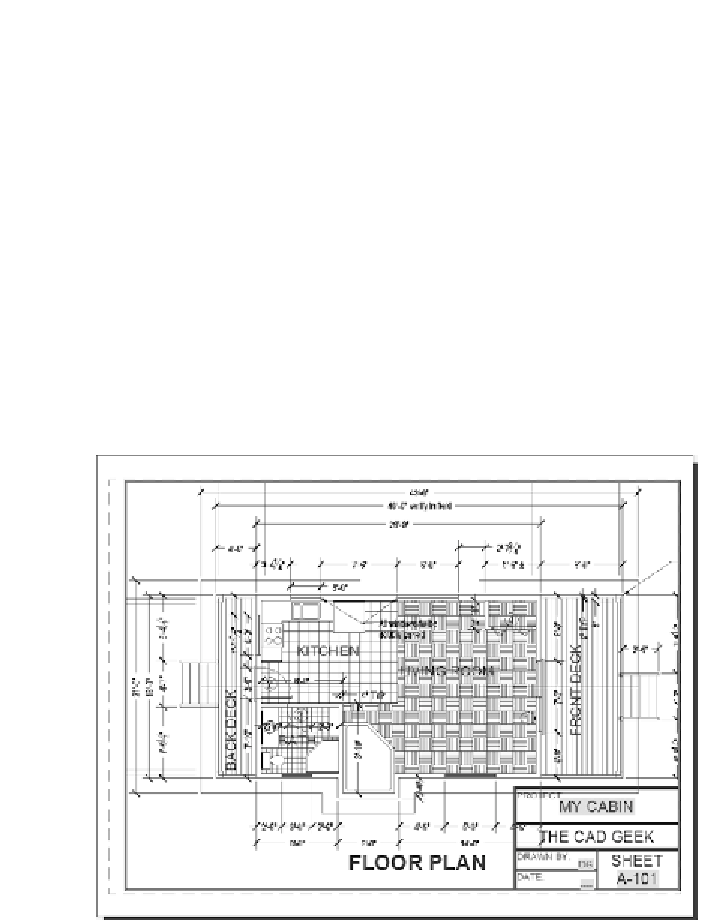Graphics Programs Reference
In-Depth Information
3.
If you are using metric units, double-click in the viewport and enter
Z
↵
1/70XP
↵
.
This instructs AutoCAD to scale the viewport to display objects at
1/70th the scale relative to the paper space layout. This was neces-
sary because there is no 1/70 scale in the Scale drop-down list.
4.
Double-click in the viewport, if necessary, to switch to model space
and then use the Pan tool inside the viewport to adjust the position of
the cabin so that the floor plan is centered (see Figure 14.52).
TIP
It's recommended you use the actual
PAN
command instead of the
middle mouse button. Because Zoom and pan are shared by the middle but-
ton/wheel on wheel mice, it's easy to accidentally change the drawing scale
by zooming. Using the
PAN
command will avoid this possibility.
FiGuRE 14.52
The cabin drawing zoomed into the floor plan
5.
The scene is a bit cluttered, but that will be rectified in a later section.
Double-click the gray area outside the title block to switch back to
paper space.



Search WWH ::

Custom Search