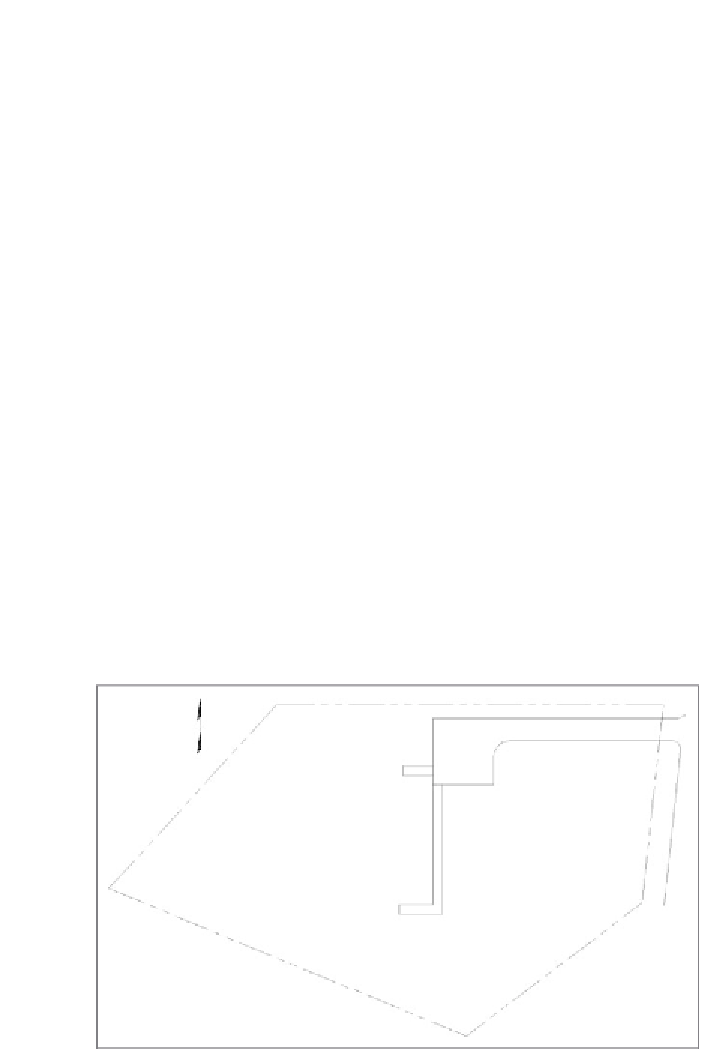Graphics Programs Reference
In-Depth Information
If you haven't already, you can download the dataset for this chap-
3.
From the Insert dialog box, make sure Insertion Point is the only
property set to Specify On Screen and click OK. Place the block in
the upper-left quadrant of the plan just outside the property line as
shown in Figure 13.11.
4.
Open the Layer Properties Manager dialog box and change the linetype
for the C-PROP-LINE layer to PHANTOM2. (You'll have to load this
linetype; review Chapter 6, “Using Layers to Organize Your Drawing,” if
necessary.)
5.
Verify
LTSCALE
,
PSLTSCALE
, and
MSLTSCALE
are each set to
1
, and change
the Annotation Scale to 1:20.
You'll see the PHANTOM2 linetype for the property lines.
6.
Finally, you need to set the base point—that is, the location that will
be attached to the cursor when this drawing is inserted as a block or
external reference.
Type
BASE
↵
and click the lower-left corner of the driveway. Refer to
Figure 13.8 if necessary. Your drawing should look like Figure 13.11.
7.
Save this drawing in your
Training Data
folder as
13C-SPLAY1.dwg
.
FiGuRE 13.11
The completed site plan

Search WWH ::

Custom Search