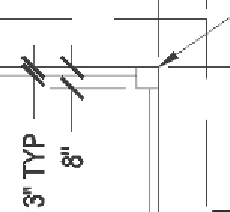Graphics Programs Reference
In-Depth Information
otherwise. Refer to the “Modifying Dimension Text” section if you
need a refresher on modifying dimension text.
FiGuRE 12.66
The handrail dimension after adding the “TYP” text
6.
Repeat step 5, and add the TYP abbreviation to the 4
″
dimension in
the upper-right corner of the bathroom.
This tells someone reading the plans for your cabin that all interior
walls are 4
″
in width unless designated otherwise.
7.
Make any adjustments necessary to make the drawing readable, and
then save the drawing as
12A=FPLAY4.dwg
.
This concludes the exercises for dimensions in this chapter. Working success-
fully with dimensions in your drawing requires an investment of time to become
familiar with the commands and settings that control how dimensions appear,
how they are placed in the drawing, and how they are modified. The exercises in
this chapter have led you through the basics of the dimensioning process. For a
more in-depth discussion of dimensions, refer to
Mastering AutoCAD 2011 and
AutoCAD LT 2011
by George Omura (Wiley, 2010), or visit this topic's website at
www.autocadner.com
fo
r additional resources.
The next chapter will introduce you to external references, which can be used
to view a drawing from within another drawing.
if You Would Like More Practice…
In the first practice exercise, you'll get a chance to use the dimensioning tools
that you just learned. After that is a short exercise that shows a technique for
incorporating center lines into dimensions.



Search WWH ::

Custom Search