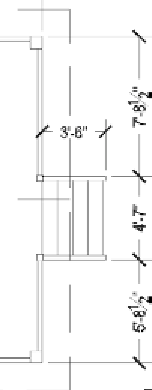Graphics Programs Reference
In-Depth Information
5.
Using a similar procedure, draw the vertical dimensions for the front
deck, placing the dimensions to the right of the deck. Add a horizon-
tal dimension showing the length of the stairway.
When you're done, your dimensions should look like those in
Figure 12.30.
FiGuRE 12.30
The dimensions for the front deck
Finishing the Dimensions
You place the rest of the horizontal and vertical dimensions using a procedure
similar to the one you used to complete the horizontal dimensions. Here is a
summary of the steps:
1.
Use the Linear Dimension and Dimension Continue tools to add hori-
zontal dimensions to the bottom side of the building. Move the title
and label text as required to display the dimensions clearly.
2.
Add dimensions to the rear of the cabin and for the rear deck.
3.
Dimension the roof.
4.
Dimension the inside of the bathroom. After starting the Linear
Dimension (DIMLINEAR) tool, press
↵
to allow the selection of an
object, rather than a starting point for a dimension. Click one of the
vertical walls, and then click to place the dimension.
The completed dimensions will be similar to Figure 12.31.
5.
Save your drawing as
12A-FPLAY2.dwg
.



Search WWH ::

Custom Search