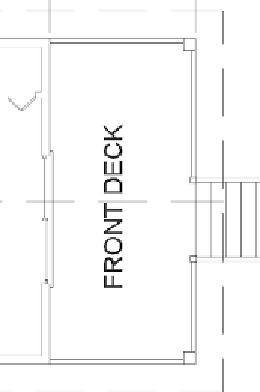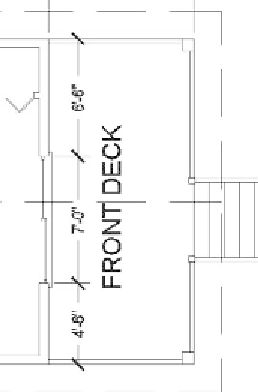Graphics Programs Reference
In-Depth Information
FiGuRE 12.28
The result of zooming and panning for a view of the right
side of the floor plan
4.
Use the Dimension Continue tool and grips to draw and edit the
remaining two dimensions for the front of the cabin (see the right
image of Figure 12.29).
FiGuRE 12.29
The dimension drawn to the start of the sliding door
opening (left) and the completed first set of vertical dimensions (right)






Search WWH ::

Custom Search