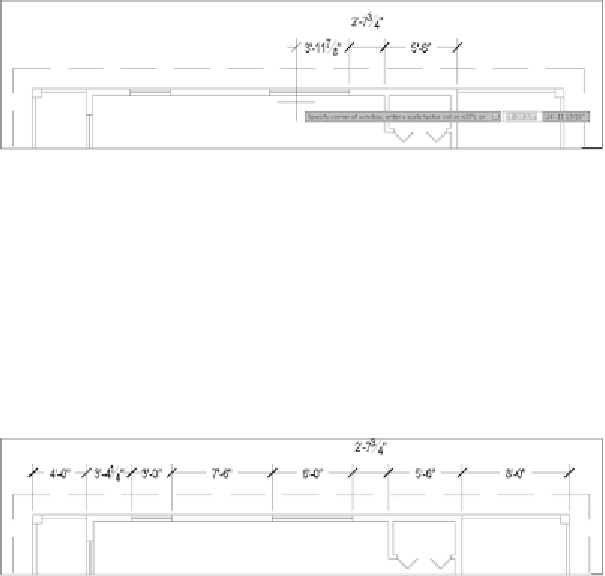Graphics Programs Reference
In-Depth Information
The prompt asks you to
Specify a second extension line ori-
gin or [Undo/Select] <Select>
. All you need to do here is pick a
point for the right end of the dimension—in this case, the right cor-
ner of the nearest window.
3.
Click the right corner of the living room window.
This draws the second dimension in line with the first (see
Figure 12.24). Note that the same prompt has returned to the com-
mand window. You can keep picking points to place the next adjacent
dimension in line.
FiGuRE 12.24
Using the
DIMCONTINUE
command
4.
Continue adding dimensions with the
DIMCONTINUE
command by
clicking, moving right to left, the endpoints of the window openings,
the endpoint of the wall, and the end of the deck.
5.
Use the Linear tool to add a dimension for the width of the front deck
and the Perpendicular osnap to align the dimension lines.
When you're done, your dimensions should look like Figure 12.25.
FiGuRE 12.25
Dimensions added to each critical point along the top wall
6.
Some of the dimensions, particularly on the left end of the cabin,
appear cluttered with some of the arrowheads and text overlapping.
Select the dimensions that need adjustment and use the grips near
the arrows or at the text to adjust the dimension line or text location
(see Figure 12.26).



Search WWH ::

Custom Search