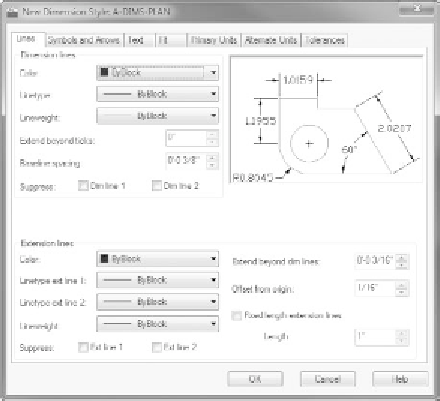Graphics Programs Reference
In-Depth Information
4.
Click the Continue button. The Create New Dimension Style dialog
box is replaced by the New Dimension Style: A-DIMS-PLAN dialog box
(see Figure 12.5).
It has seven tabs containing parameters that define the dimension
style. You have created a new dimension style that is a copy of the
Standard style, and now you'll make the changes necessary to set up
A-DIMS-PLAN to work as the main dimension style for the floor plan
of the cabin.
FiGuRE 12.5
The New Dimension Style dialog box with A-DIMS-PLAN as
the current style and Lines as the active tab
5.
Verify that the Lines tab is active (on top). If it's not, click it.
using the Lines tab
You'll use the Lines tab to control the appearance of the dimension and exten-
sion lines. In most cases, the color, linetype, and lineweight should stay at their
default ByBlock value, indicating that an object inherits its color from the block
containing it.
1.
In the Extension lines area, change the Offset From Origin setting
from
1
⁄
16
″
(0.63) to
1
⁄
8
″
(1.25)
to increase the gap between the begin-
ning of the extension line and the object being dimensioned.


Search WWH ::

Custom Search